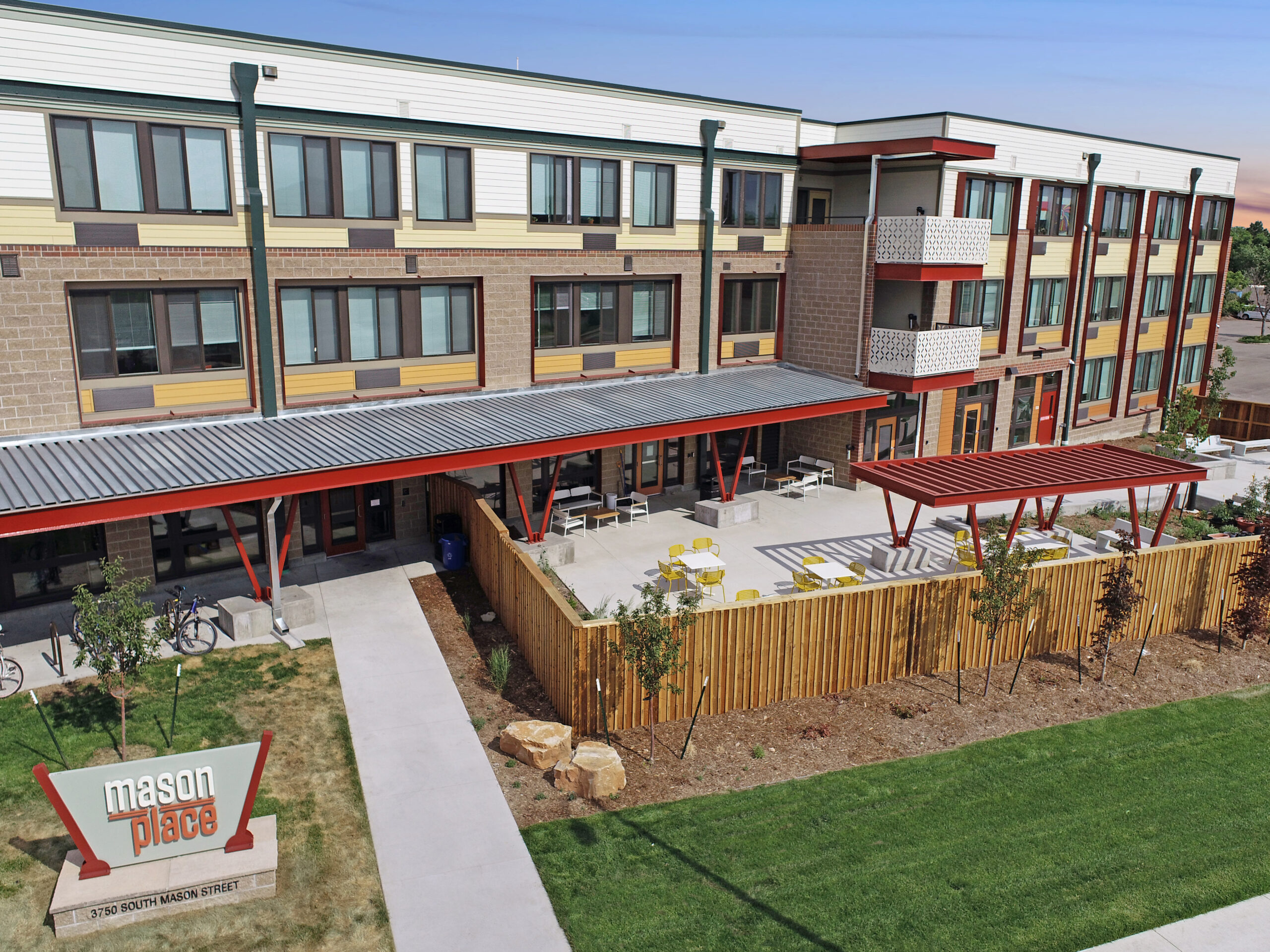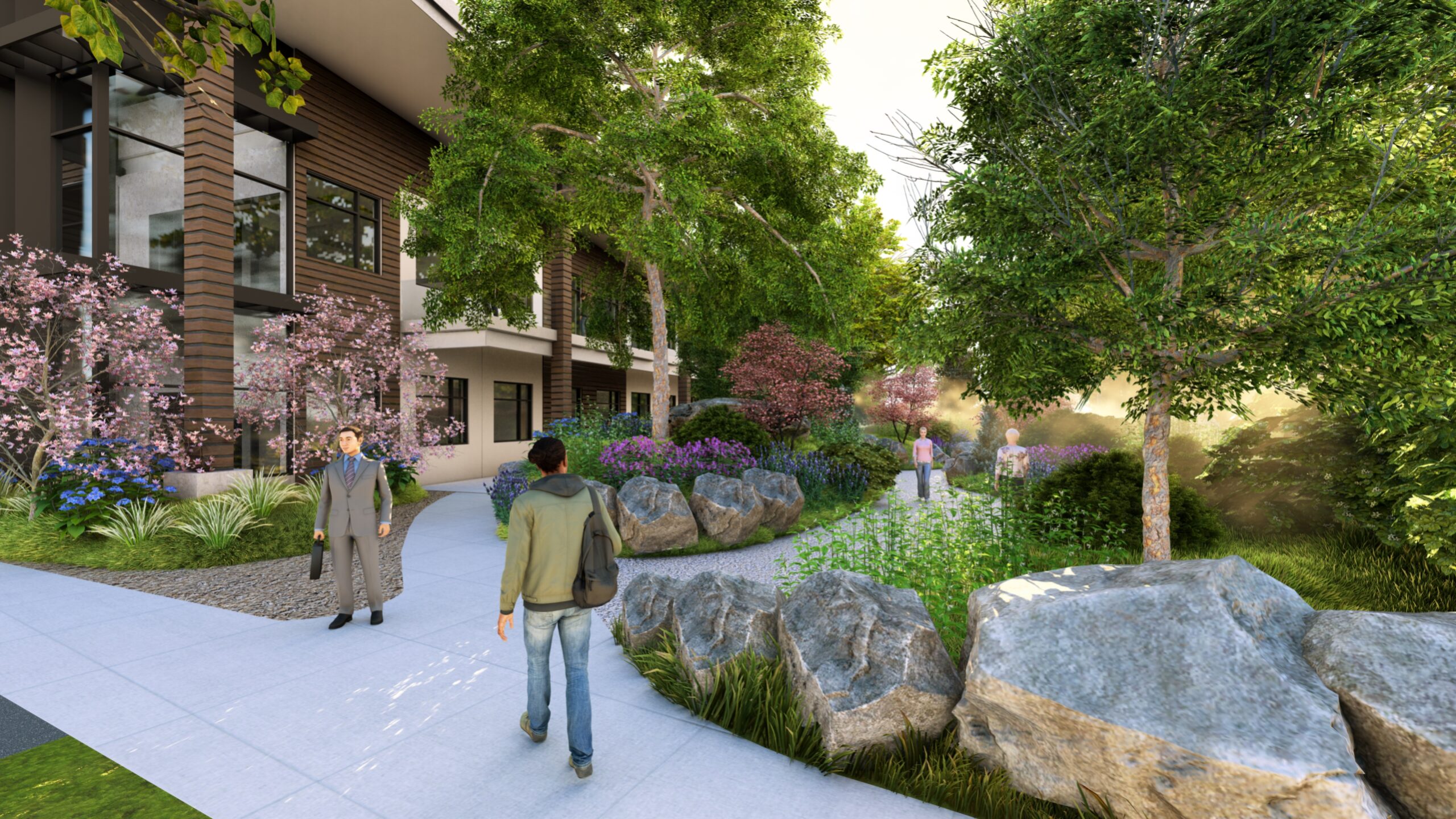As Landscape Architects and Land Planners invested in our city’s future, we couldn’t be more driven to share the details with you.
Following the adoption and subsequent repeal of the previous update last year, Fort Collins City Council has requested a fresh approach—one that not only enhances the functionality of the code but also preserves the current density requirements in key zone districts like RL, UE, NCL, NCM. It also includes renaming the NCL, NCM, and NCB zone districts to Old Town (OT) – A, B, and C.
The Land Use Code Improvements are a comprehensive set of changes aimed at providing clarity, reorganization, and the introduction of building form standards. These updates are also designed to streamline processes, making it easier to navigate the regulatory landscape while ensuring responsible growth and development.
These changes aren’t just about tweaking technicalities, however. They’re about aligning the code with broader policy objectives outlined in the City Plan, the Housing Strategic Plan, and the Our Climate Future plan. By integrating these policy directions, the City is not just shaping developments; they’re shaping a more sustainable, equitable, and resilient future for Fort Collins.
Now, let’s address the rumors: No, these changes do not entail density increases in specific residential zone districts, nor do they alter the use of private covenants. The City is committed to maintaining the integrity of our neighborhoods while fostering thoughtful, inclusive growth.


