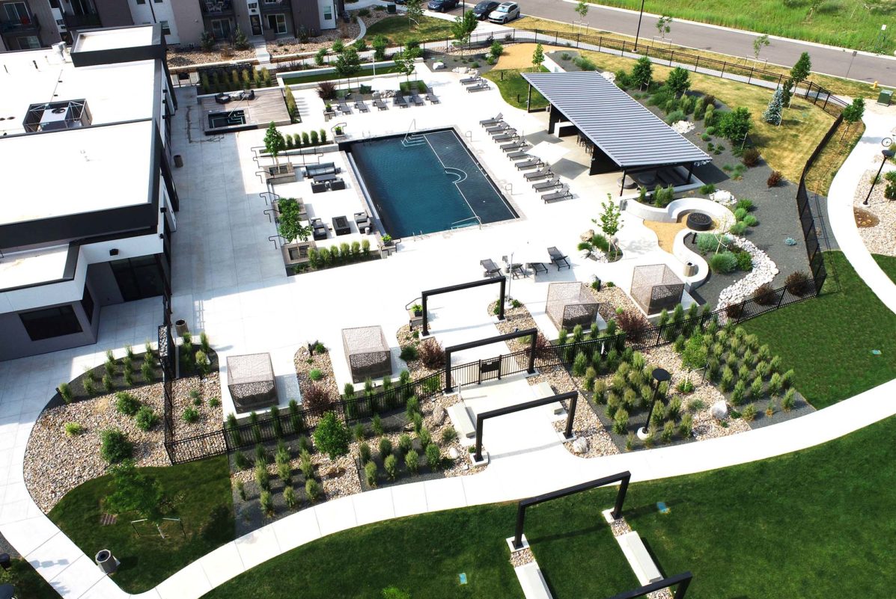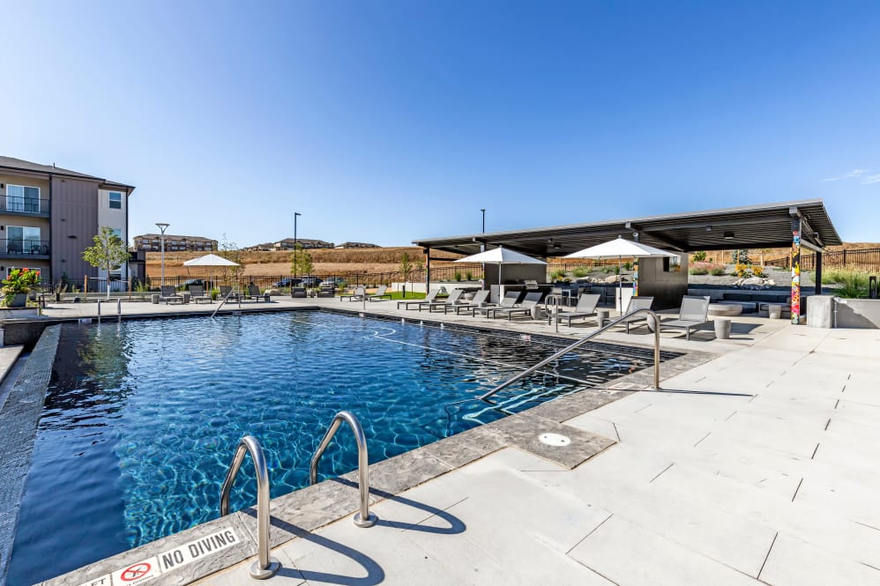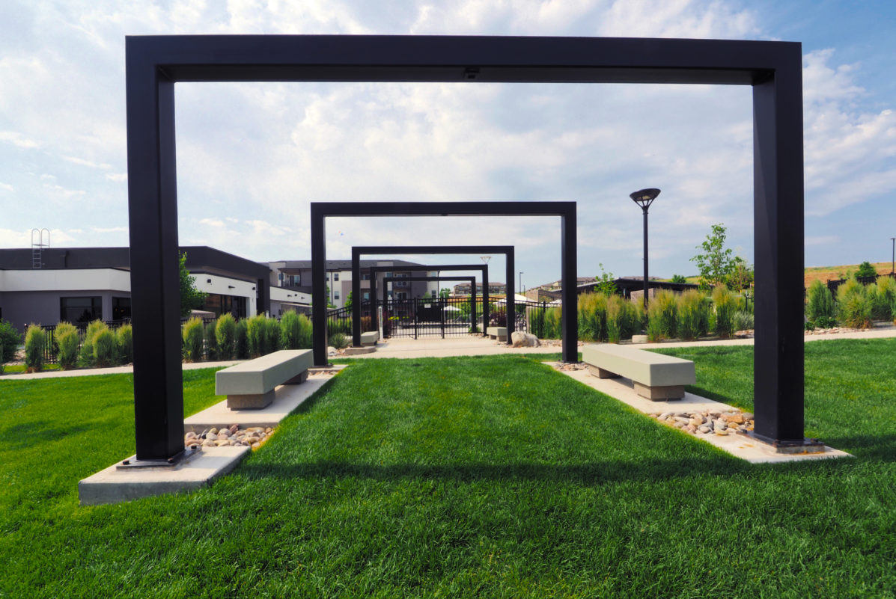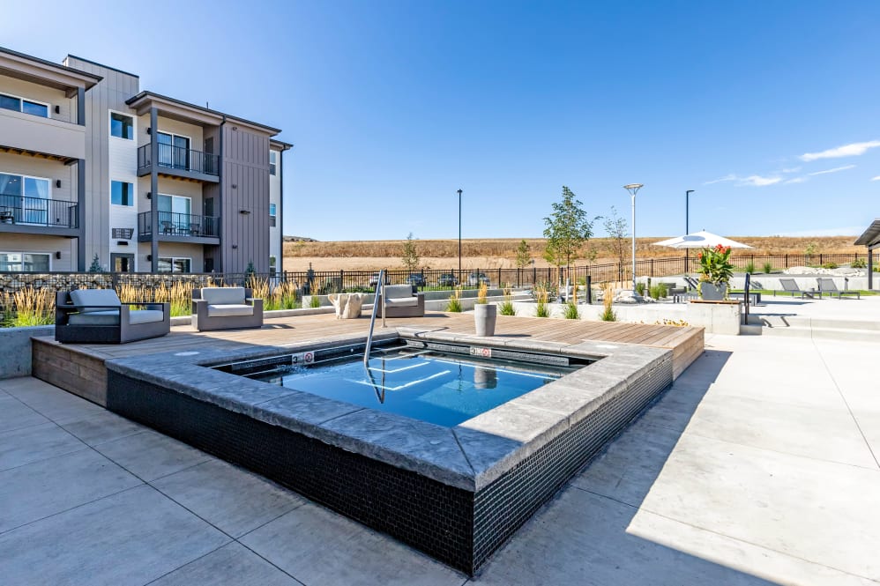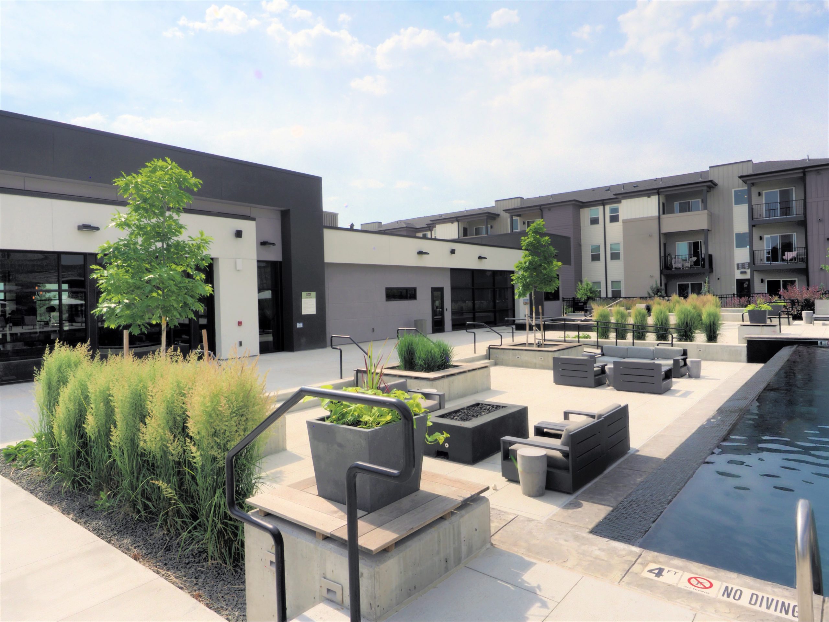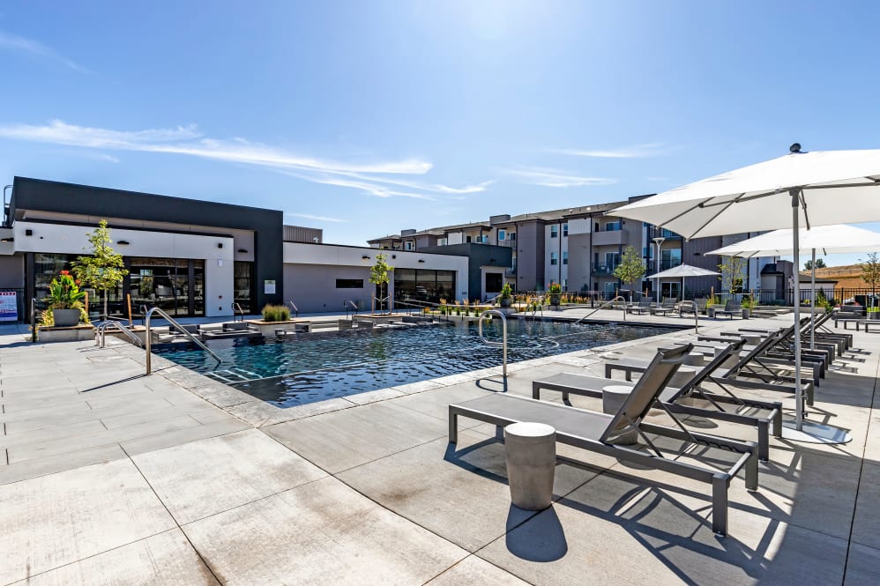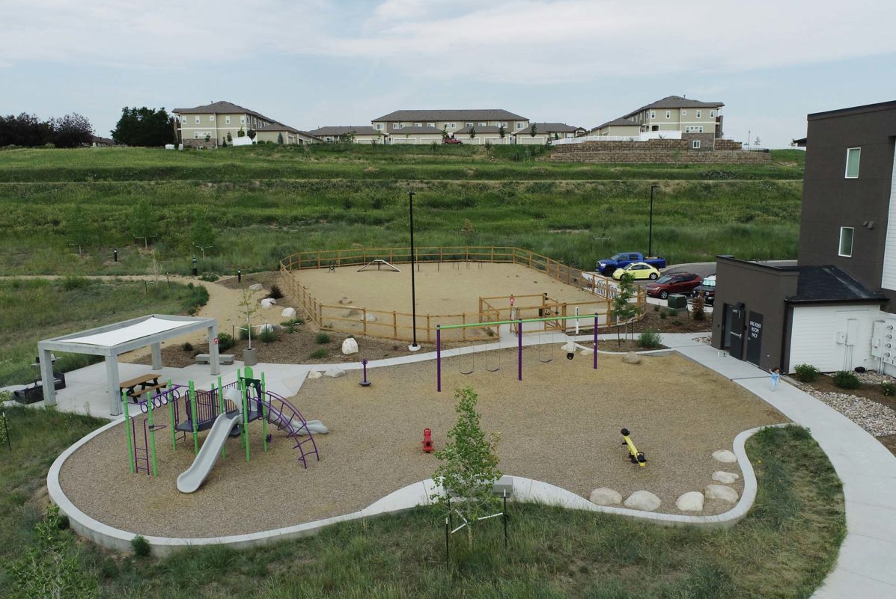Multi-Family, Fort Collins, CO
4701 Strauss Cabin Road | Fort Collins, CO
Combined with the Arapahoe Bend Natural area across the street, this 368-unit project forms a natural ‘gateway’ into south Fort Collins. A modern river valley landscape aesthetic and generous open space setback from Harmony Road compliment the unique surroundings. A centrally located clubhouse with swimming pool act as a community gathering space encouraging social interaction. Other site amenities include trails, a playground, dog park, dog wash facility, electric vehicle charging stations, picnic shelters and benches. An innovative landscape strip is used between the parking lot and sidewalk, providing a buffer and utilizing low water plantings, rock mulches, stone steps and large river boulders.
More Case Studies
Commercial
Spaces
We have you covered for spaces that are both beautiful and functional according to your business’s unique needs.
Multi
Family
We design spaces that promote families to build community and connect in outdoor spaces.
Public
Spaces
Check out some of the spaces we have designed that made the community fall in love with where they live all over again.
Master
Planning
Any design is only as good as its plan. Let us help you plan the space you’ve always wanted with our expert Master Planning services.
Specialized
Housing
We can create a space that fits the unique needs of your organization from treatment centers to residential halls.
Plan your project with confidence
Ripley Design, Inc. has over 30 years of experience in making beautiful spaces that make communities fall in love with where they live. The goal of our customized design process is to minimize risk and hassle and create an experience you will love as much as your new space. Let’s create something amazing together.
What people are saying about
Ripley Design Inc.
Ripley design has provided quality and creativity in everything they do. Always thinking of the customer and overall value of their design as it relates to the project.
– Michael W. Millsapps, CFM, Executive Director – Facilities and Operations Aims Community College
