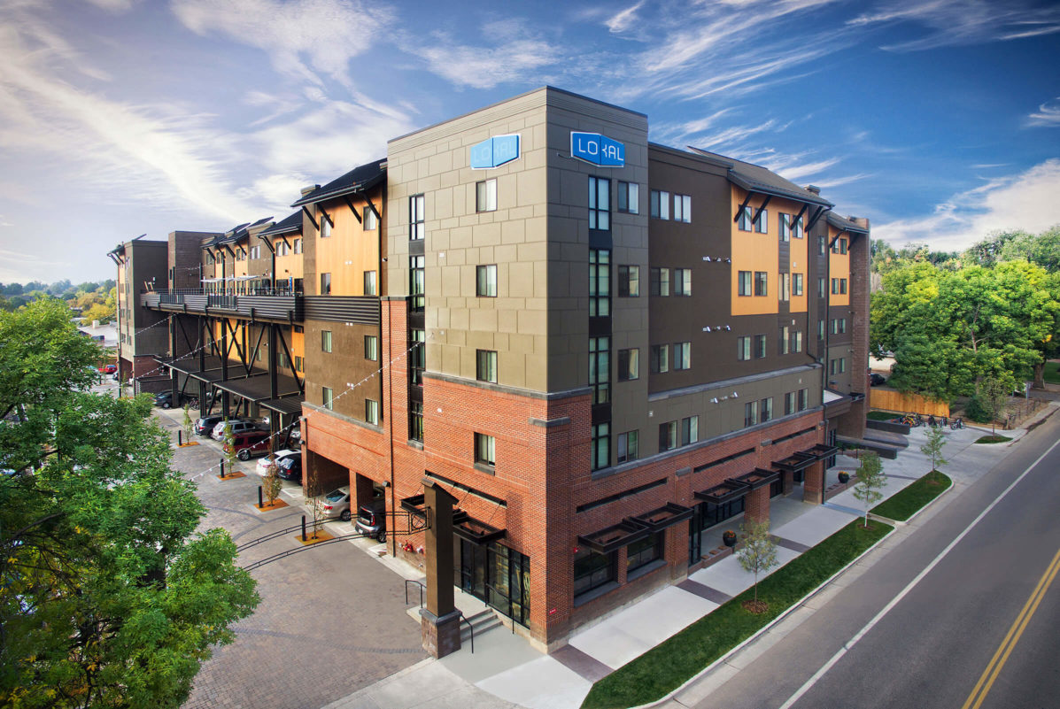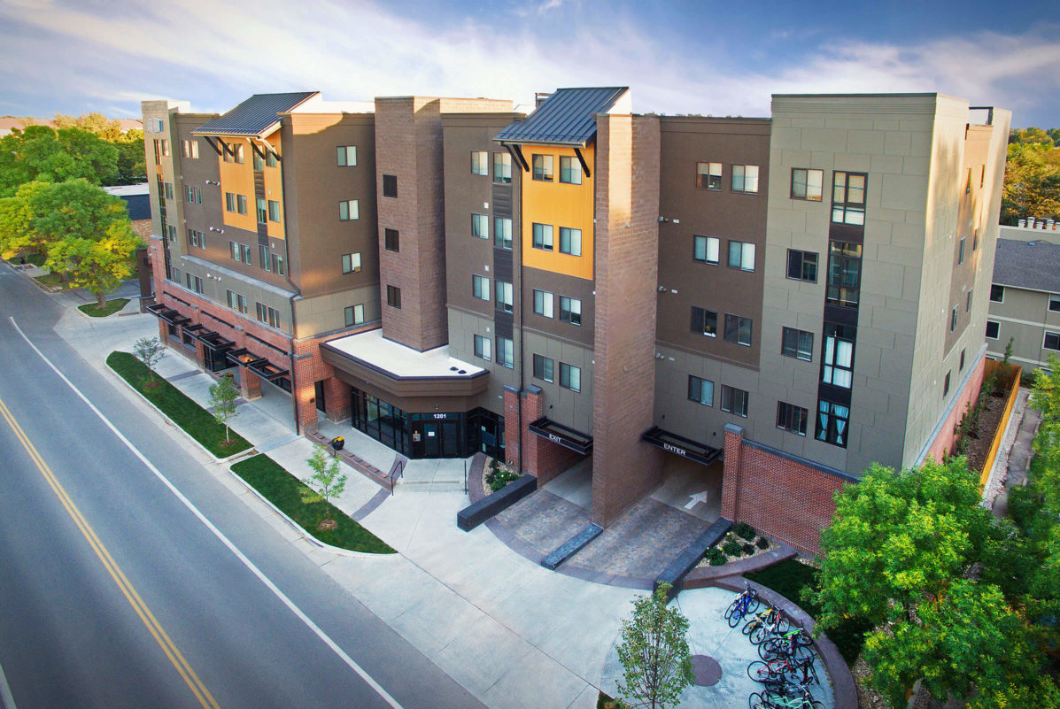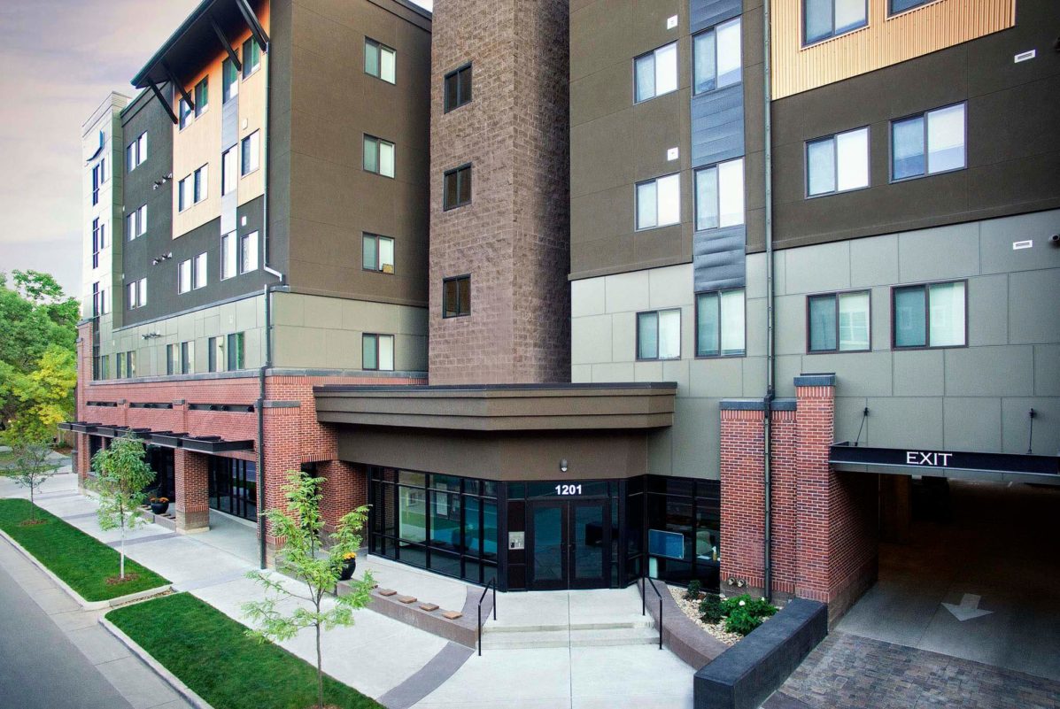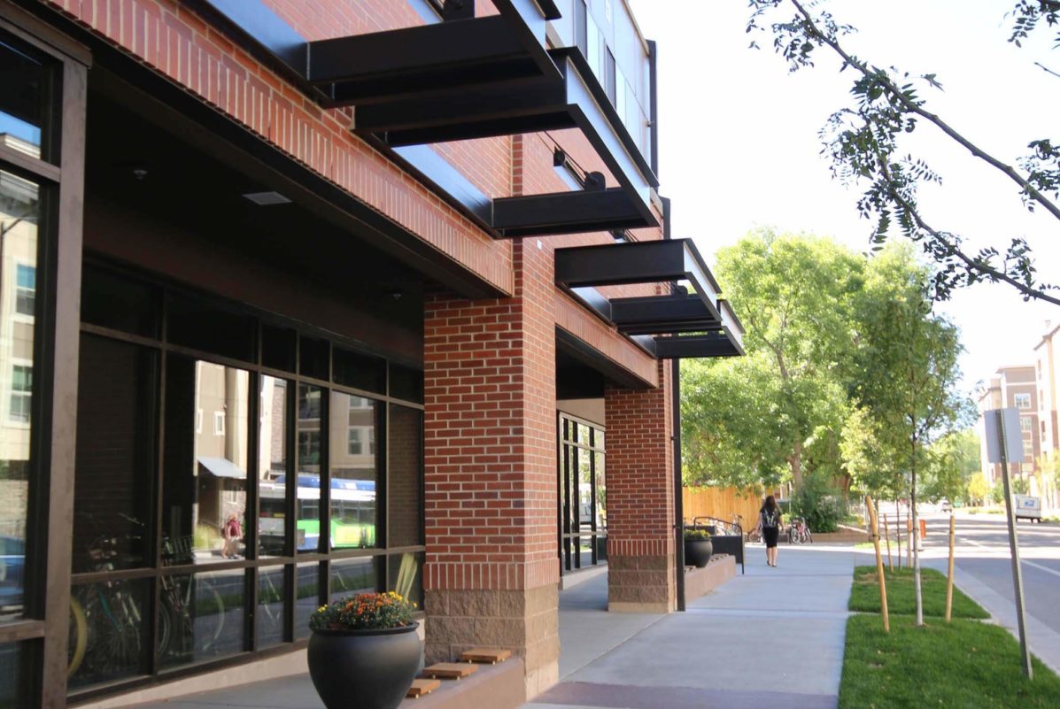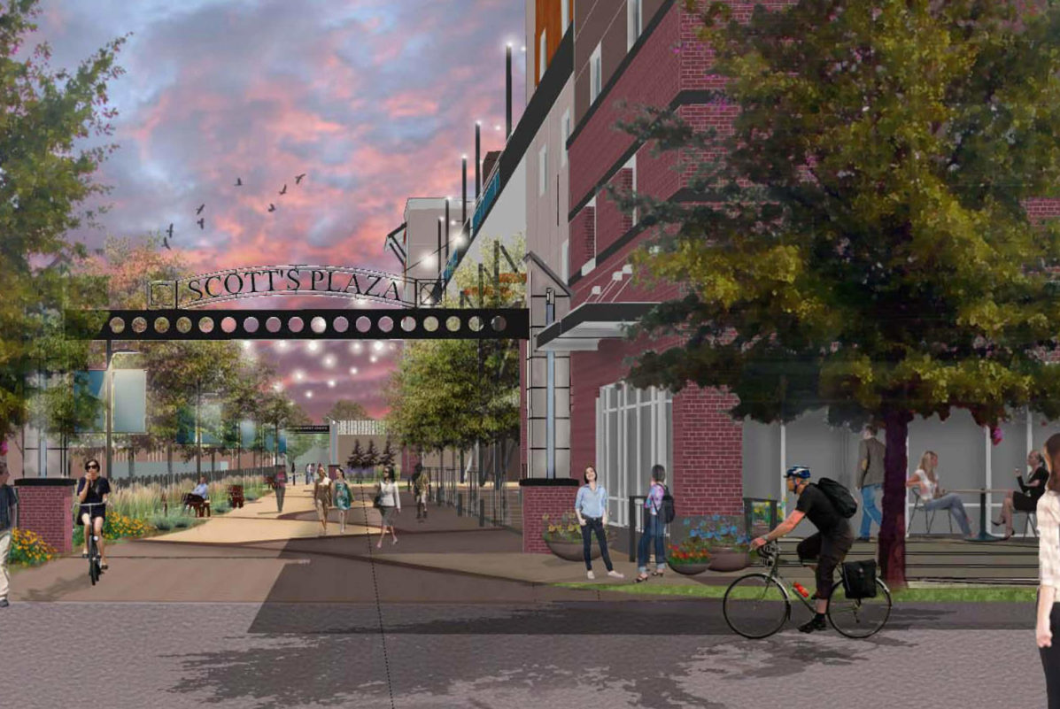Multi-Family, Fort Collins, CO
1201 W Plum St | Fort Collins, CO
Lokal is a five-story, 125,000 square foot student housing project located west of the Colorado State University campus. Ripley Design successfully vacated half of the street adjacent to the property to create a woonerf allowing vehicular access and detention with the landscape pedestrian spine. This allows students a midblock connection to the commercial zone south of the property. Additional amenity space is located on an exterior fourth-floor deck. This project also boasts the first car-share program in the Campus West area.
More Case Studies
Commercial
Spaces
We have you covered for spaces that are both beautiful and functional according to your business’s unique needs.
Multi
Family
We design spaces that promote families to build community and connect in outdoor spaces.
Public
Spaces
Check out some of the spaces we have designed that made the community fall in love with where they live all over again.
Master
Planning
Any design is only as good as its plan. Let us help you plan the space you’ve always wanted with our expert Master Planning services.
Specialized
Housing
We can create a space that fits the unique needs of your organization from treatment centers to residential halls.
Plan your project with confidence
Ripley Design, Inc. has over 30 years of experience in making beautiful spaces that make communities fall in love with where they live. The goal of our customized design process is to minimize risk and hassle and create an experience you will love as much as your new space. Let’s create something amazing together.
What people are saying about
Ripley Design Inc.
Ripley Design has been part of a number of very successful projects with Aims Community College. Whether the project was design-only, asking for initial conceptual design for a possible project, or designing and implementing a strong site design through an entire project, Ripley hit it out of the park on each and every project. There is a sense of comfort knowing that the team at Ripley has everything covered.
– Michael W. Millsapps, CFM, Executive Director – Facilities and Operations Aims Community College
