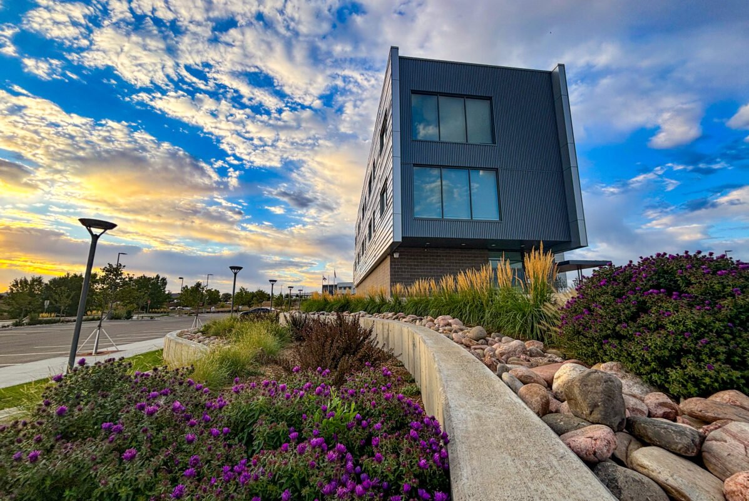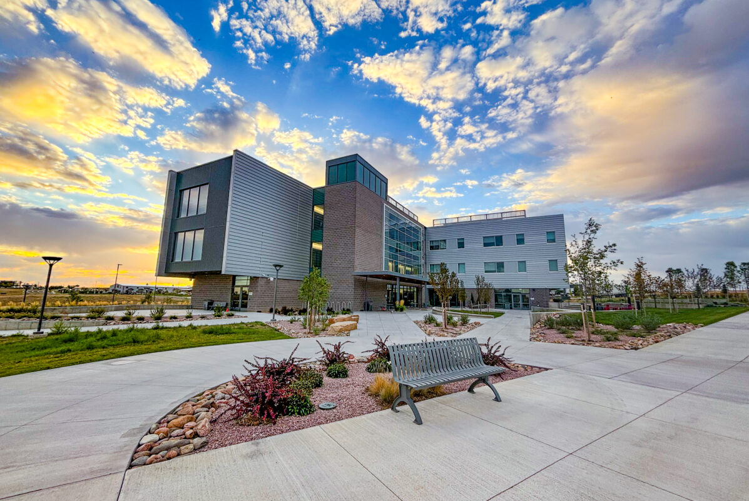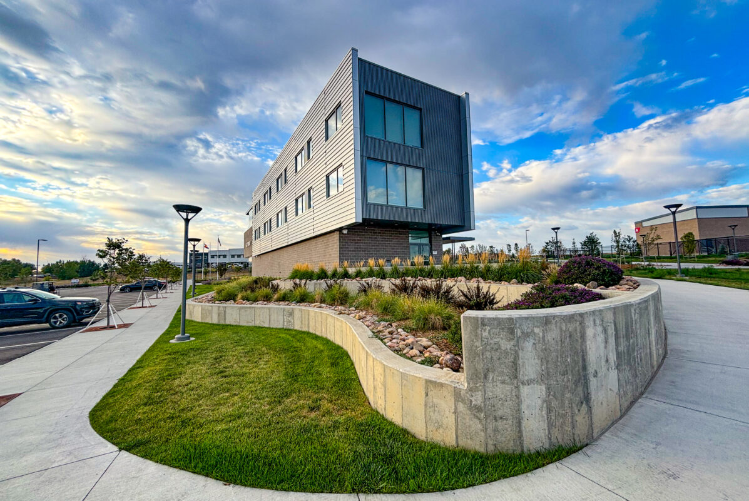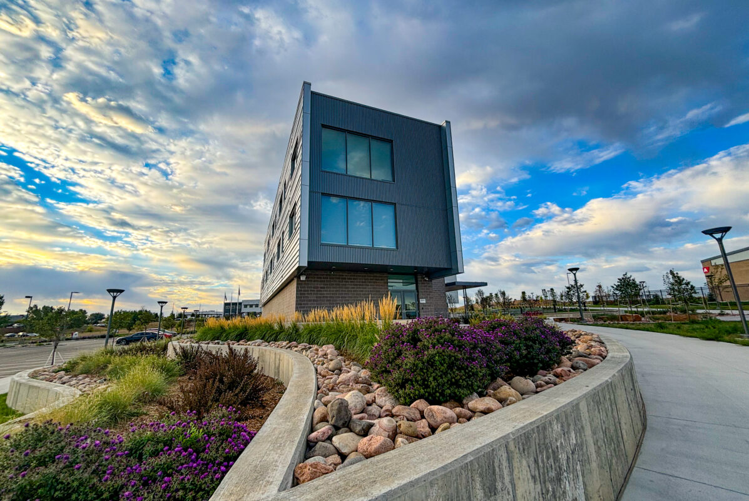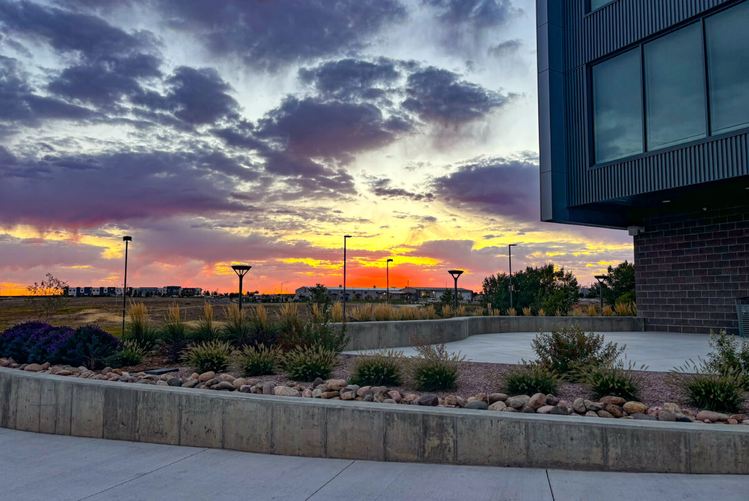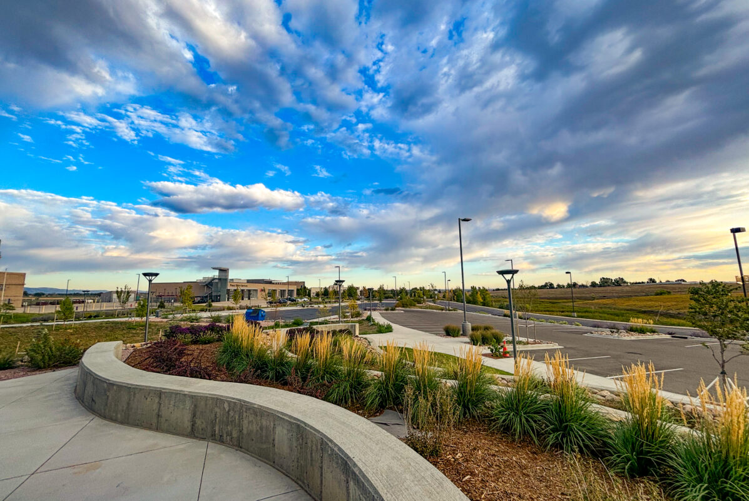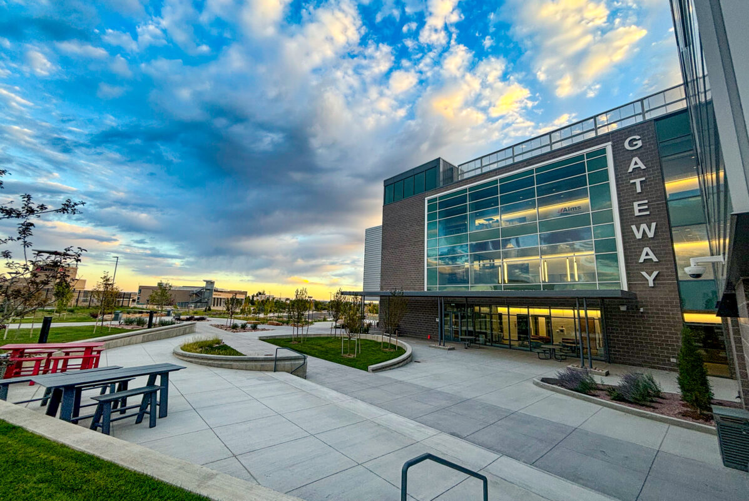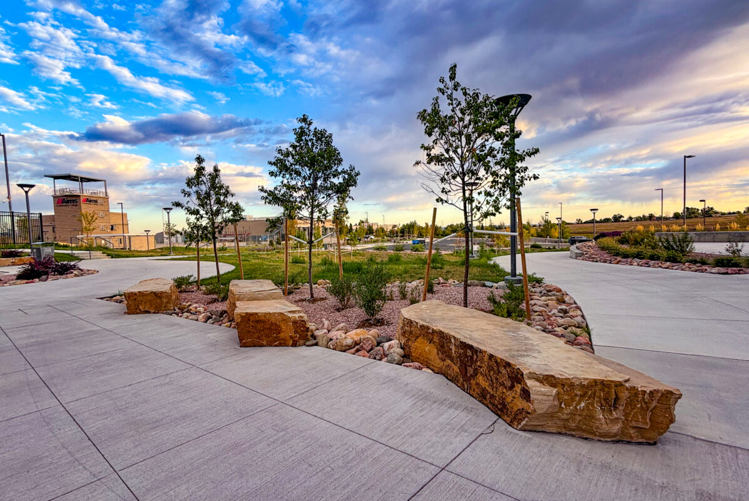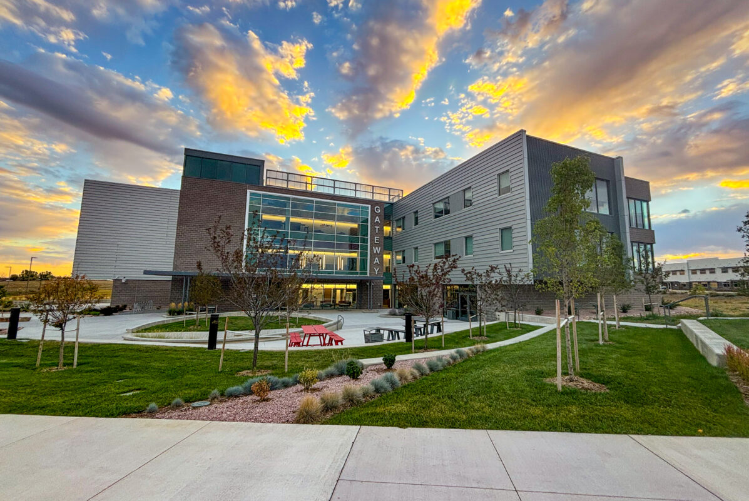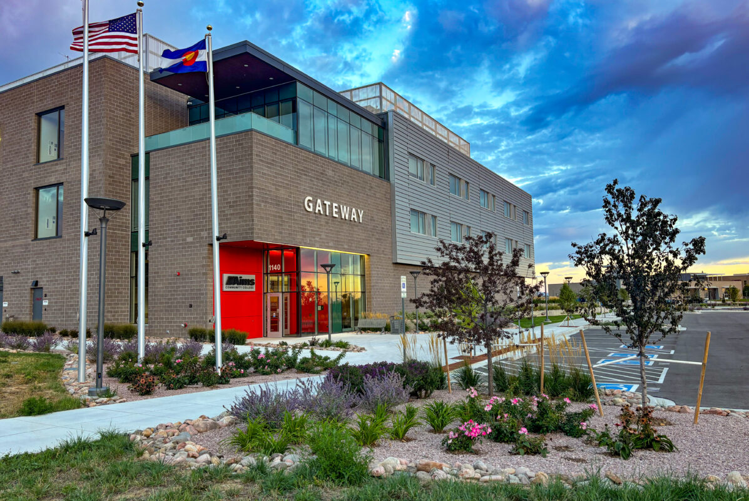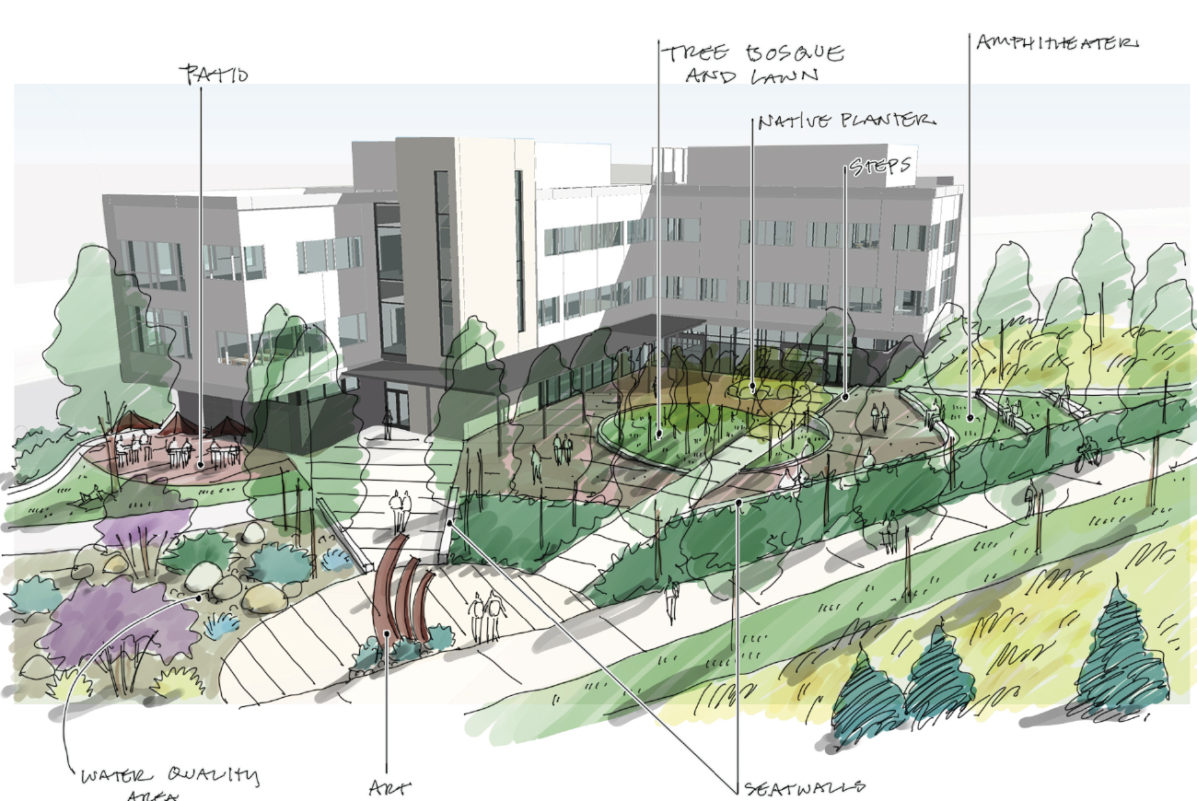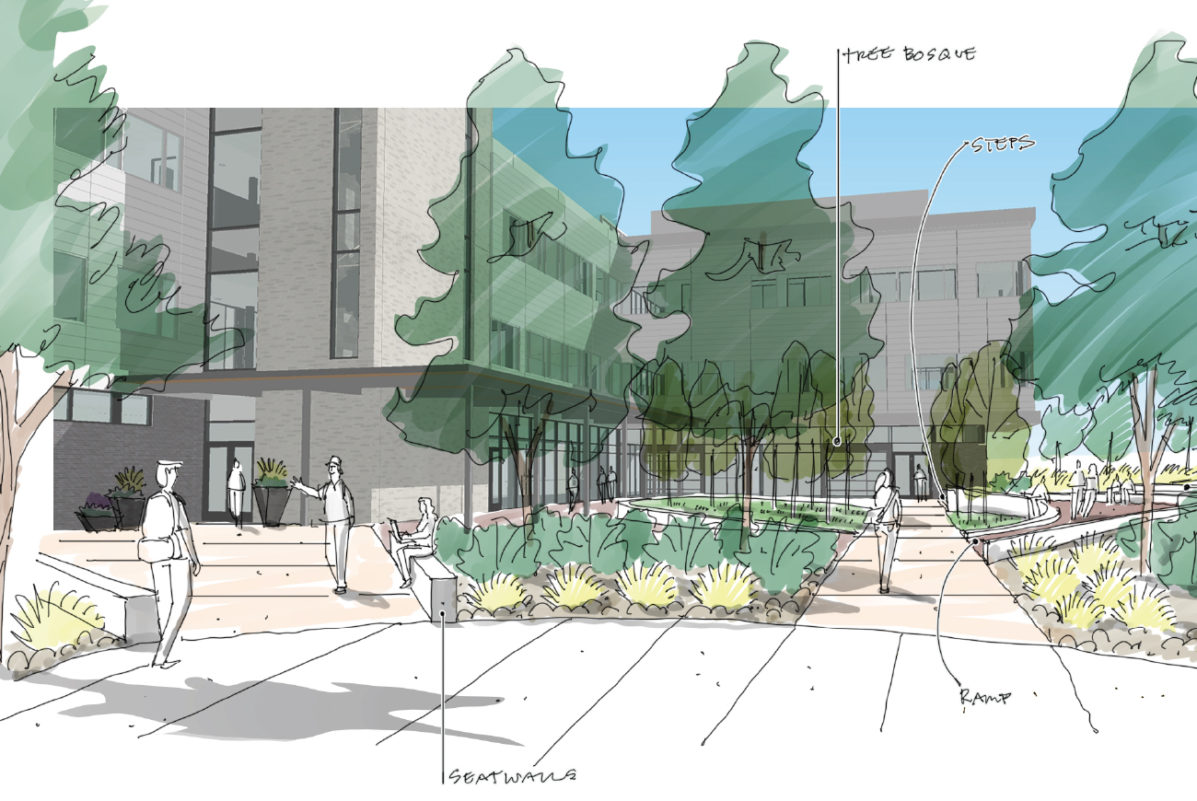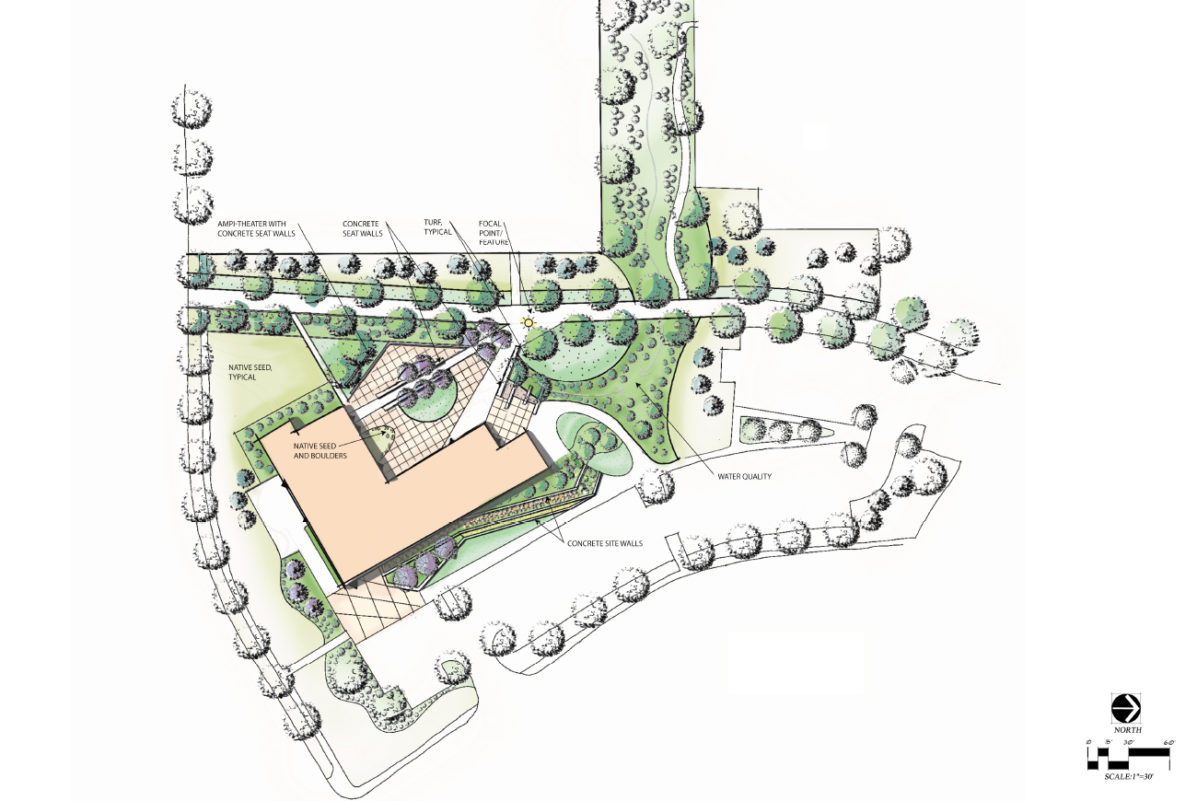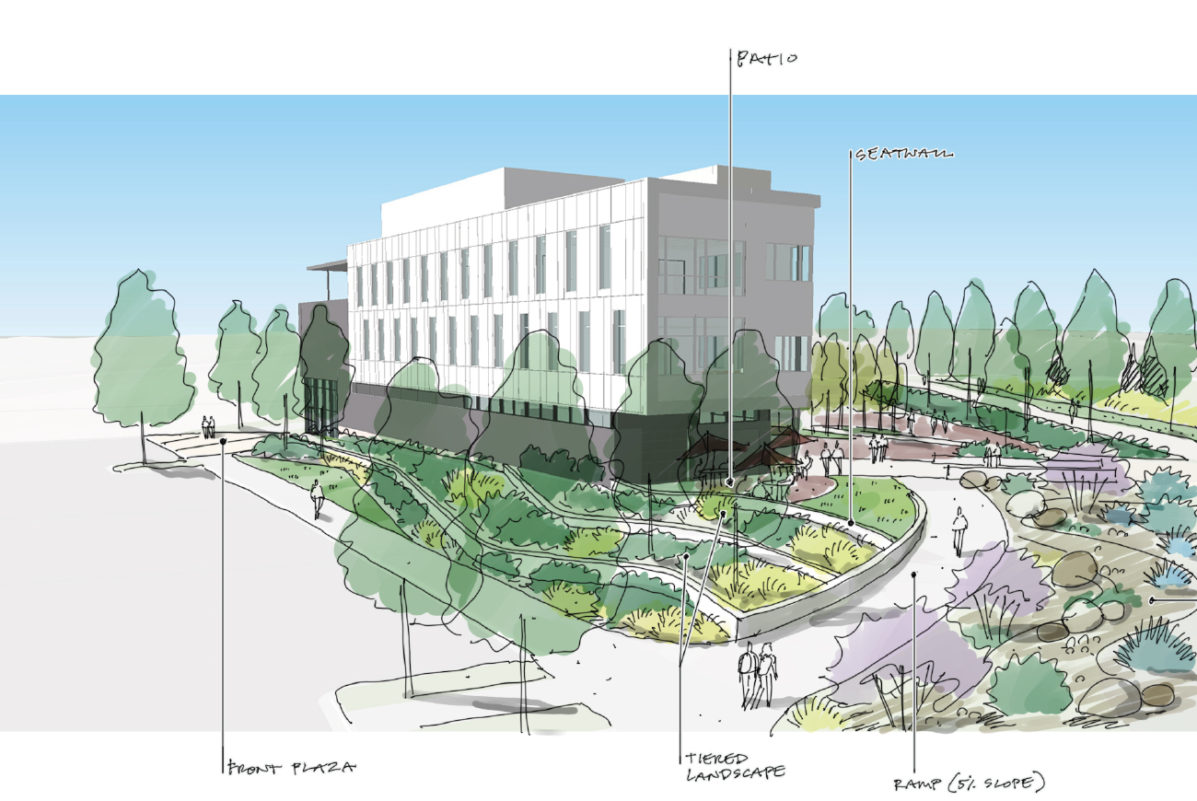Aims Community College, Windsor, CO
Ripley Design lead the entitlement and landscape architecture design for the expansion of the Aims Community College Windsor campus. The project involved a new 35,000 square foot Academic Building and expanded Training Yard to support the Fire Science, EMS/paramedic, and Police Academy programs on campus. The development also incorporated a new student plaza that would provide opportunity for outdoor events while providing a seamless connection into the existing campus. This project was truly a reflection of a collaborative team effort!
More Case Studies
Commercial
Spaces
We have you covered for spaces that are both beautiful and functional according to your business’s unique needs.
Multi
Family
We design spaces that promote families to build community and connect in outdoor spaces.
Public
Spaces
Check out some of the spaces we have designed that made the community fall in love with where they live all over again.
Master
Planning
Any design is only as good as its plan. Let us help you plan the space you’ve always wanted with our expert Master Planning services.
Specialized
Housing
We can create a space that fits the unique needs of your organization from treatment centers to residential halls.
Plan your project with confidence
Ripley Design, Inc. has over 30 years of experience in making beautiful spaces that make communities fall in love with where they live. The goal of our customized design process is to minimize risk and hassle and create an experience you will love as much as your new space. Let’s create something amazing together.
What people are saying about
Ripley Design Inc.
Worked with Stephanie on two projects and she was AMAZING! The maze of government and zoning etc. is a killer on building projects. These guys navigate that world with massive skill. I would never try to get something through city planning or zoning without using Stephanie and her team. Very grateful.
– Ken Huey
