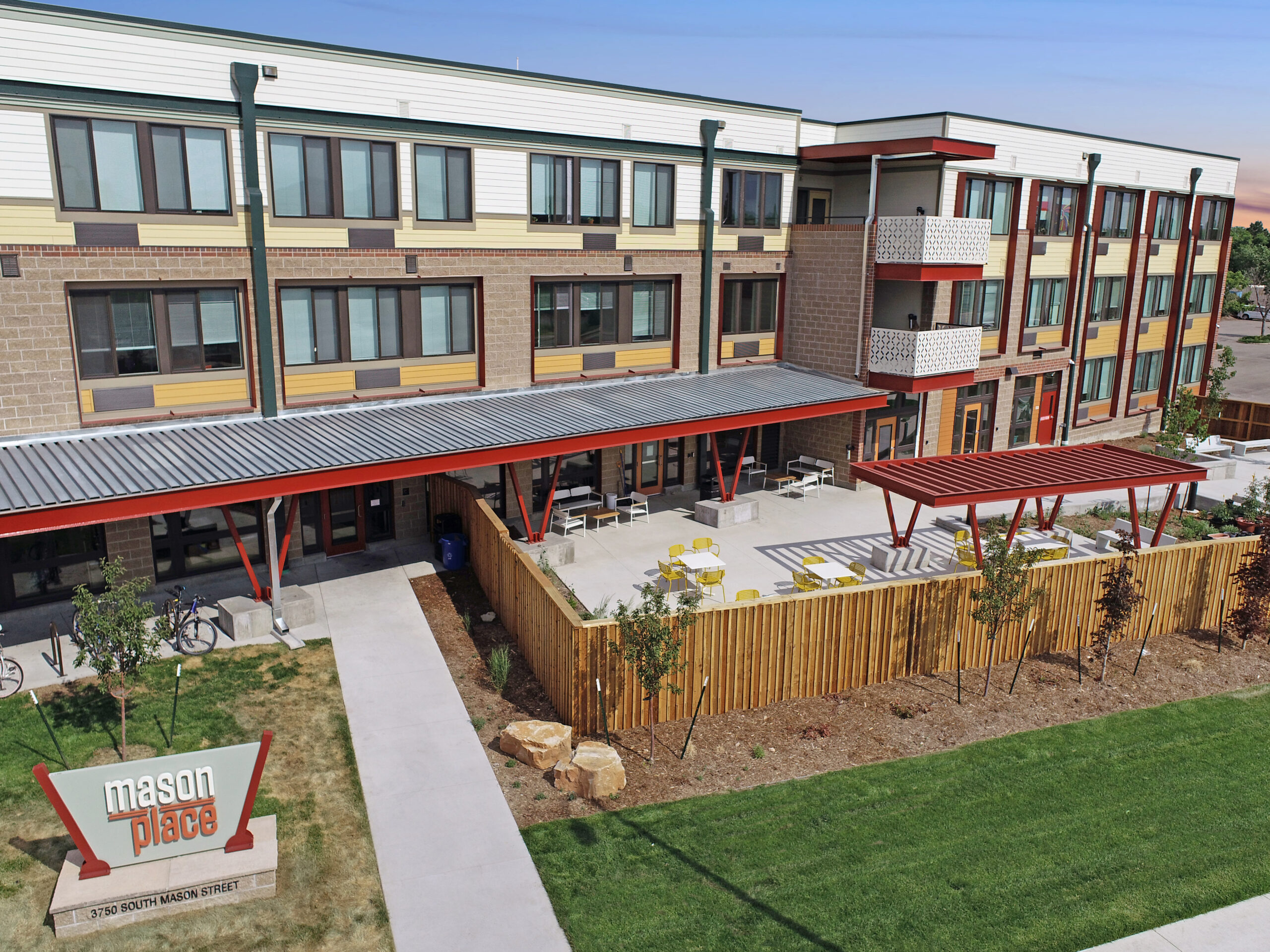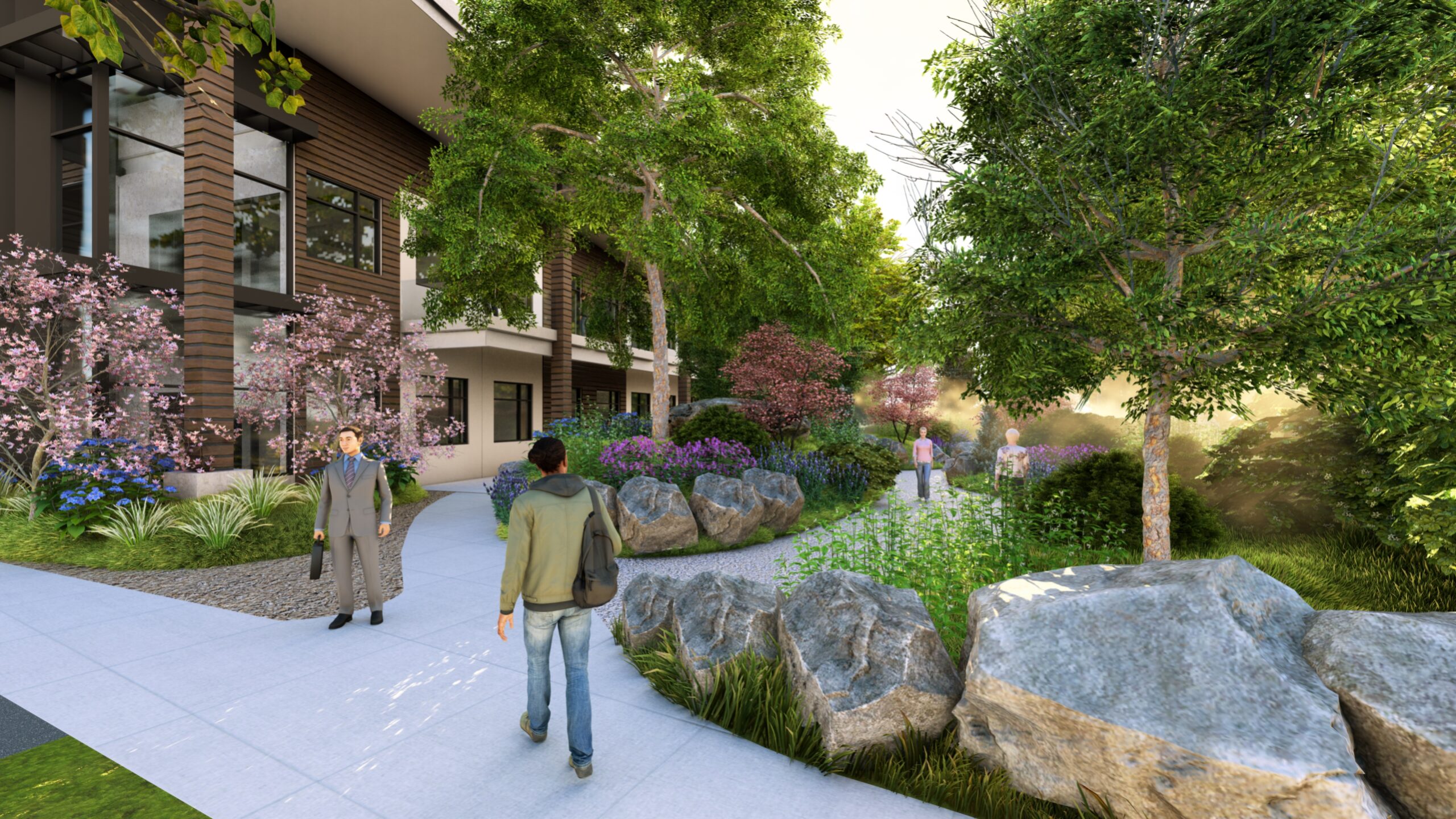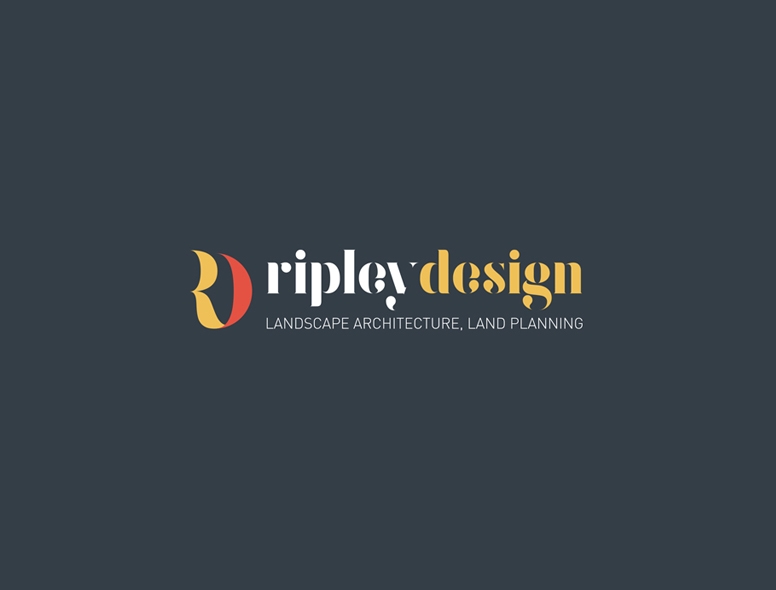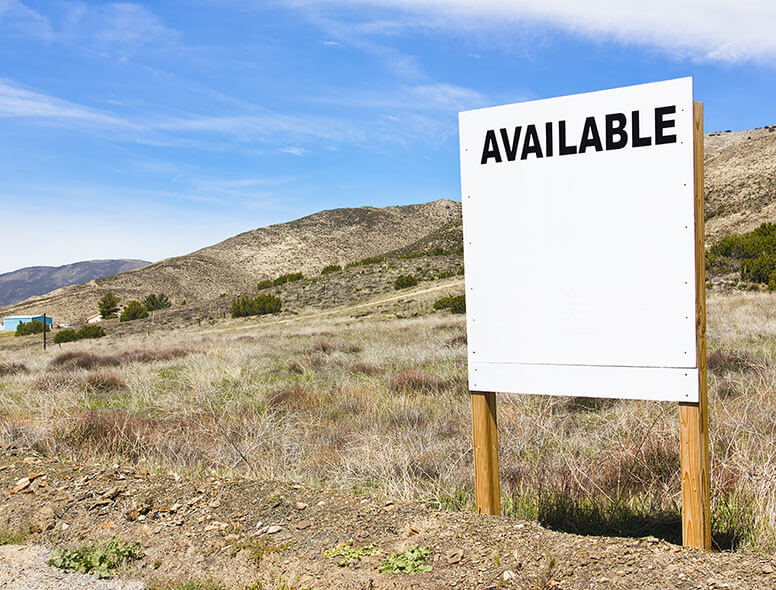So you want to develop in NOCO?
No problem. First, schedule a CR or a PDR to find out if you need to complete a MA, ODP, or PUD.
But make sure you know whether you are in the GC, LMN, or I, zone district. Check the LUC standards for DUs and ROWs.
Have you checked for APFs and whether your project is an APU? Don’t forget the overlays and subarea plans: is the property in the TOD or the FCRAP?
Then set up your DRT to meet PFA and PSD. Make sure CDOT and the LPC are informed.
Now, you may need to hire an EE, but MEP can wait till building permit. For your first submittal you will need a TIA, APO list, ECS and TDR Fees.
Find out if you go to P&Z then turn in the FDPs. Don’t forget the DA.
After a few reviews, congratulations, you can turn in mylars!
Straight forward? Usually not.
Our team is here to interpret the LUC (land use code) for you and accomplish your vision to the highest and best use.
Most land owners don’t realize that they can’t build on their land without City or County approvals. To make matters worse, each city, town, and county have its own separate land use codes, rules, and processes. Most people don’t have time to learn what all the rules mean and which ones apply or don’t apply.
That is where we come in.
We stand with you as an ally through what can be a complicated process.
We’ll start with the Conceptual Review (CR) or Preapplication Meeting (Pre-Ap), in which you meet with municipality for the first time to discuss your project. We can create a site plan for you and graphics of what you are wanting to accomplish.
If your project is in Fort Collins, we’ll explain alternative options, such as a Preliminary Design Review (PDR) — a meeting in which you can request to more feedback than a simple conceptual review.
We’ll explain whether you need a Minor or Major Amendment (MA) to an existing project, whether you need an Overall Development Plan (ODP) due to phasing, or whether your development is large enough to qualify for a Planned Unit Development (PUD)—in which the development basically can write its own rules to allow for design flexibility.
We’ll make sure that your project fits within the standards for the different zone districts (the GC, LMN, I, etc.)—including the standards for maximum Dwelling Units (DU) and dimensions of Right of Way (ROWs). (Remember, developers are responsible for building the streets and sidewalks that the City will own and maintain.)
You’ll need to include Adequate Public Facilities (APF) for all necessary utilities and street access. We’ll also work through the Addition of Permitted Use (APU) process for any uses that you want to add that aren’t otherwise allowed in the underlying zone district.
In addition to zone districts, most people don’t remember to look for overlays and subarea plans such as the Transit-oriented Development Overlay Zone (TOD) or the Fossil Ridge Reservoir Area Plan (FCRAP).
We’ll organize and work through the meetings with the Poudre Fire Authority (PFA) and the Poudre School District (PSD). We’ll loop in the Colorado Department of Transportation (CDOT), which oversees highways that cross municipalities, and the Landmark Preservation Committee (LPC), which is potentially involved with any project involving buildings at least 50 years old.
We’ll let you know when to bring in the Electrical Engineer (EE), to complete the photometric plan that shows proposed light levels. We’ll also give you advise on when to begin Mechanical, Electrical, and Plumbing (MEP) deisgn.
At your first submittal, we’ll make sure that you are ready with your Traffic Impact Analysis (TIA); your list of Affected Property Owners (APO); your Environmental Characterization Study (ECS) of the natural features on your site; and all the Transportation Development Review (TDR) fees that you have to pay for the city engineers just to review your drawings.
We will see your development through the approval process by the Planning & Zoning (P&Z) boards, commissions or committees, and we’ll help finalize your Development Agreement (DA), the legal document that describes what public improvements you will be building, and submit your Final Development Plans (FDP)—one copy of which will be printed to special paper called mylar for the City’s records.)
Our staff has the experience and knowledge to not only interpret the City and County acronyms, but also to make suggestions of the smoothest course of action. Often there are multiple ways to accomplish your goals, and when you let us help navigate the process, we can help you save time and money.






