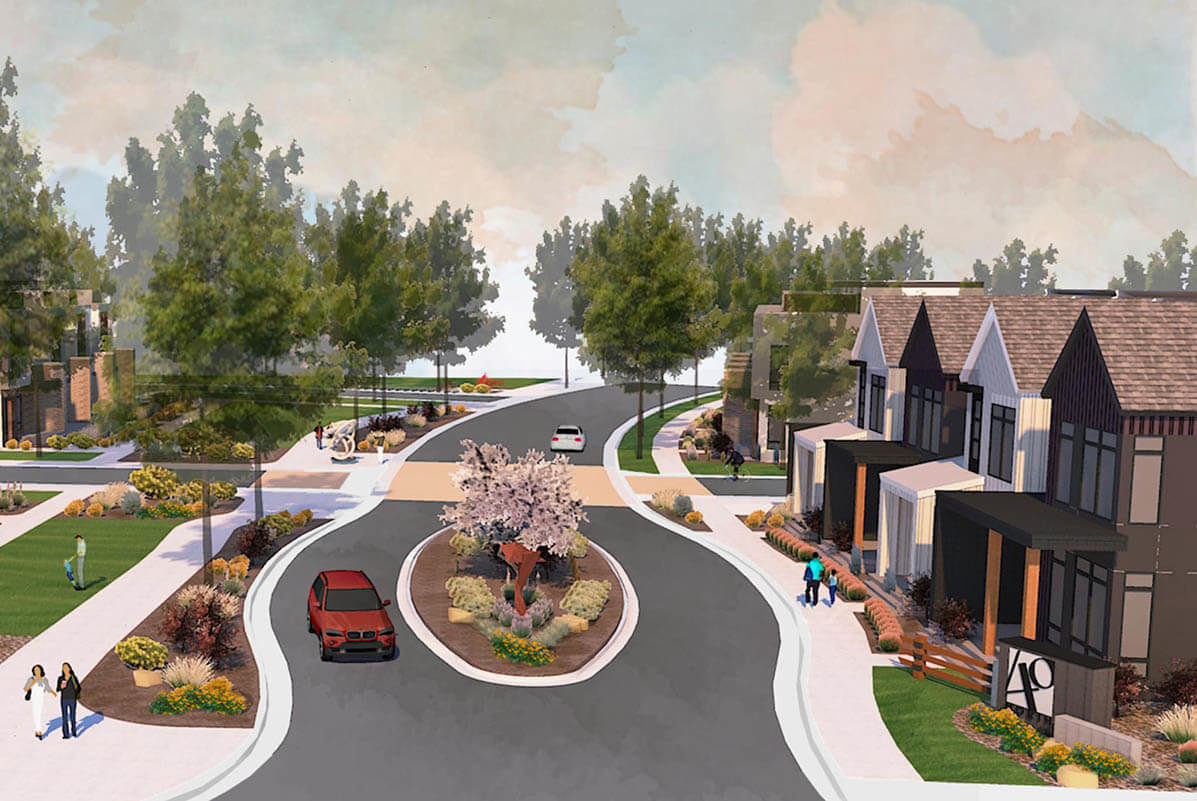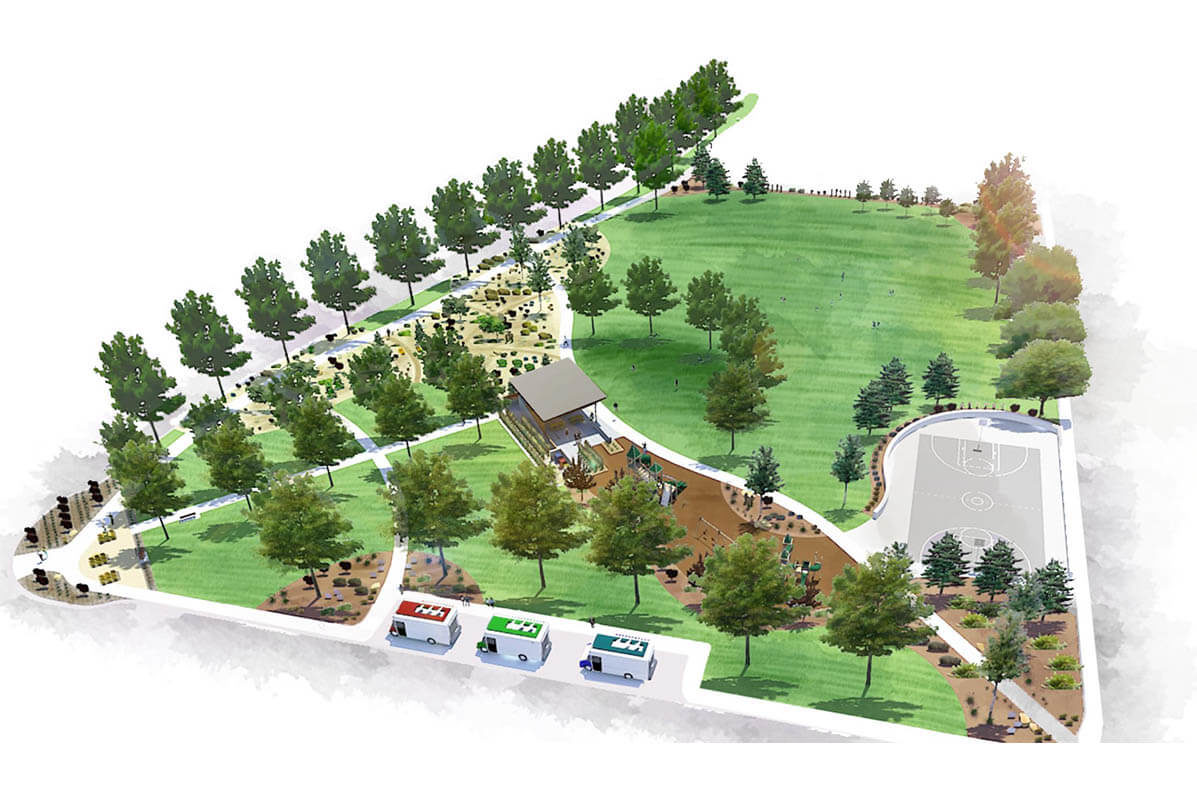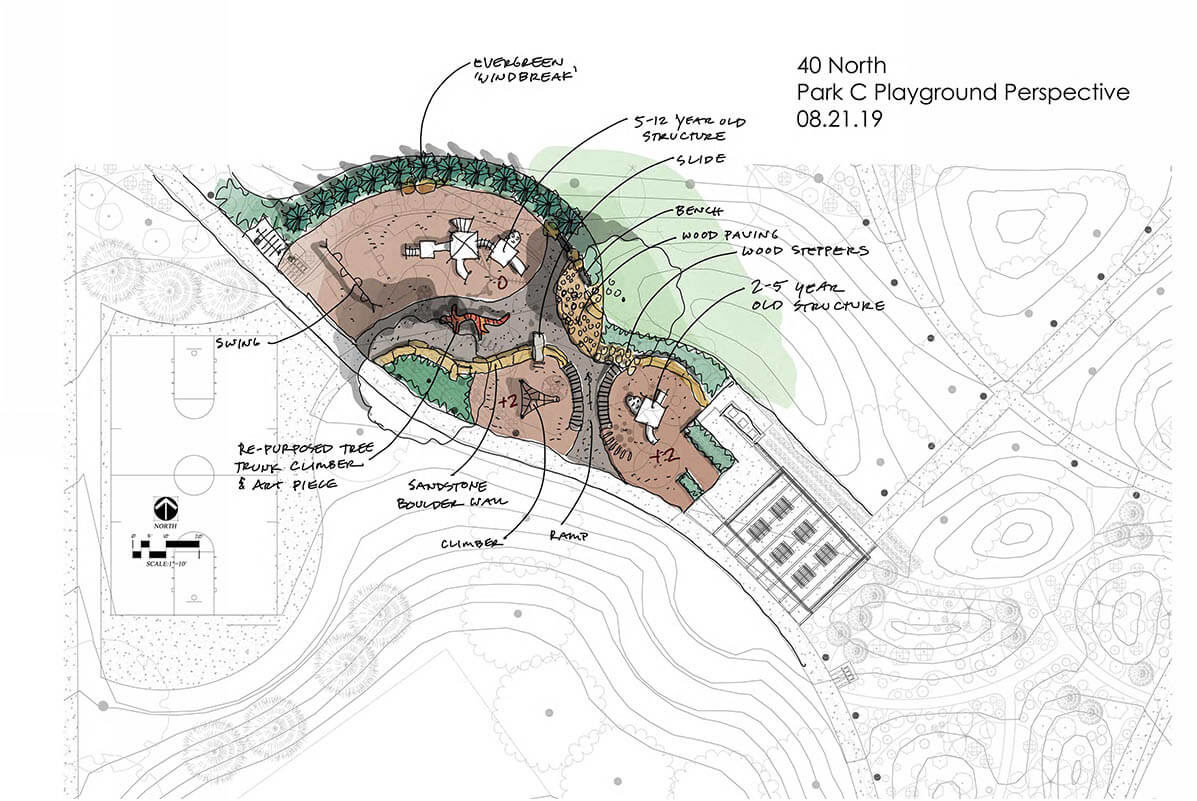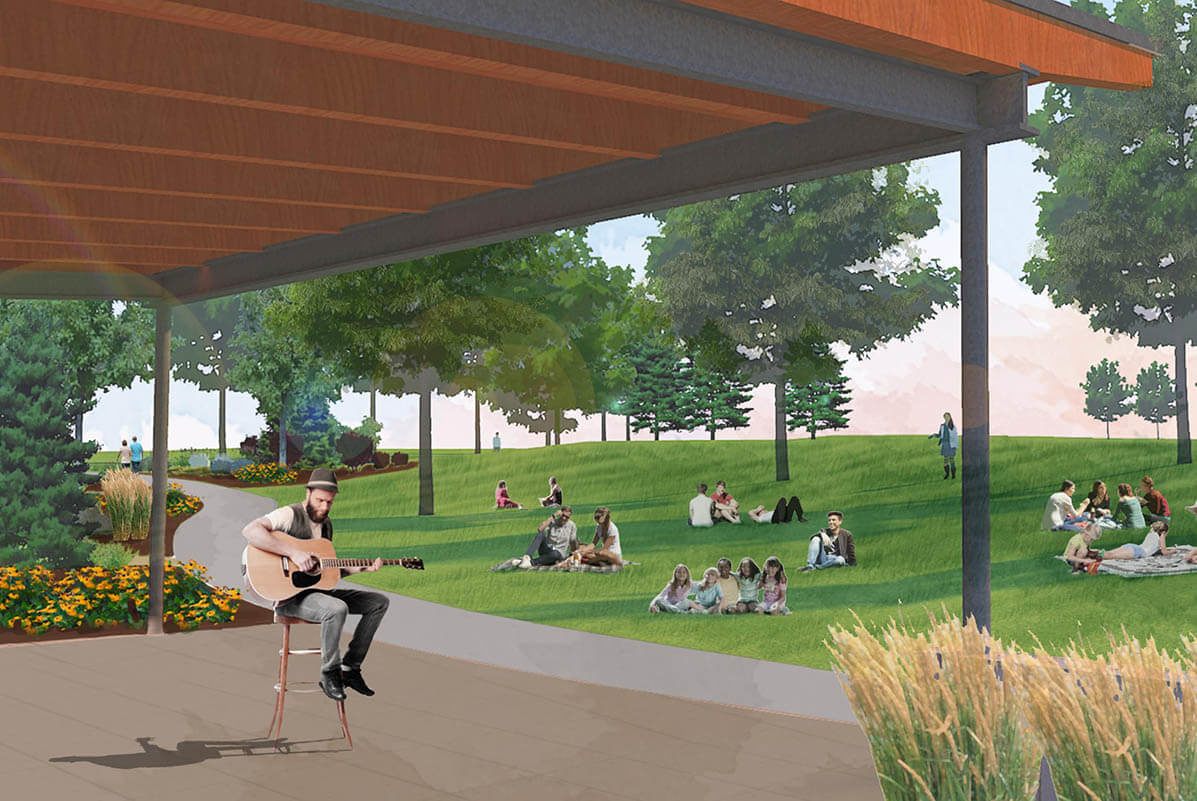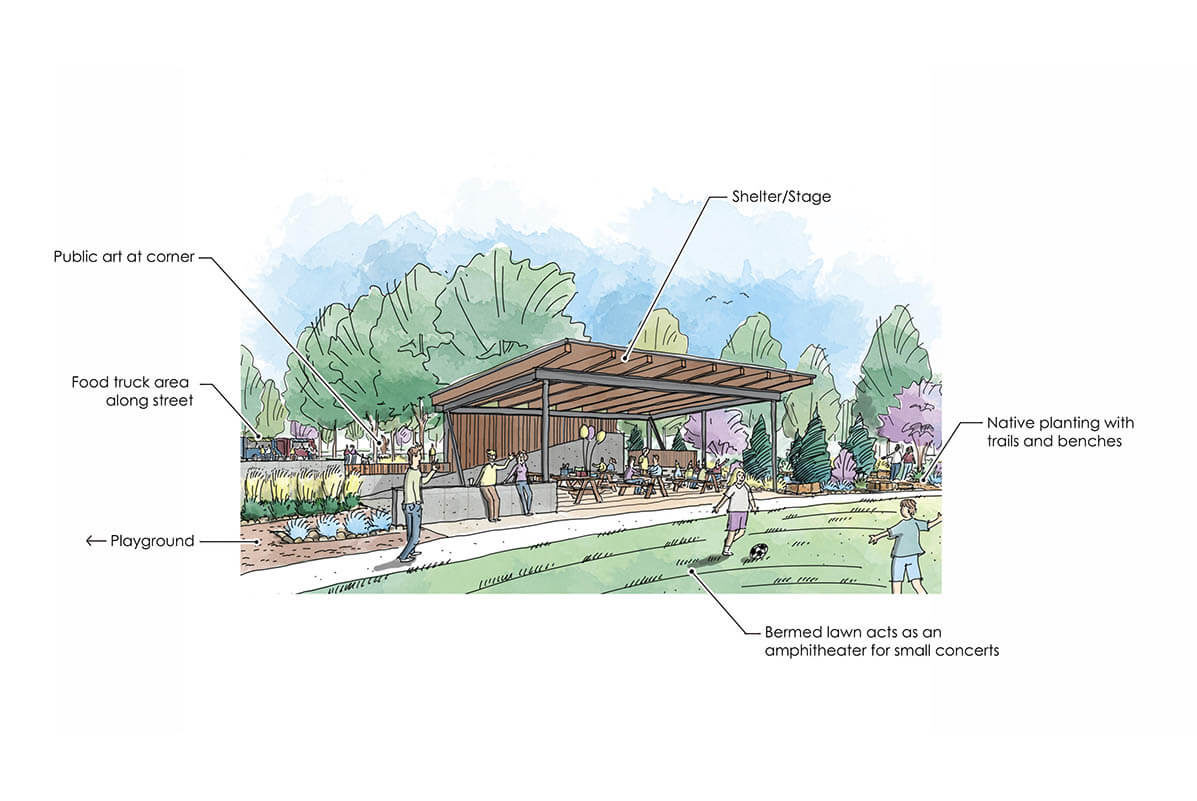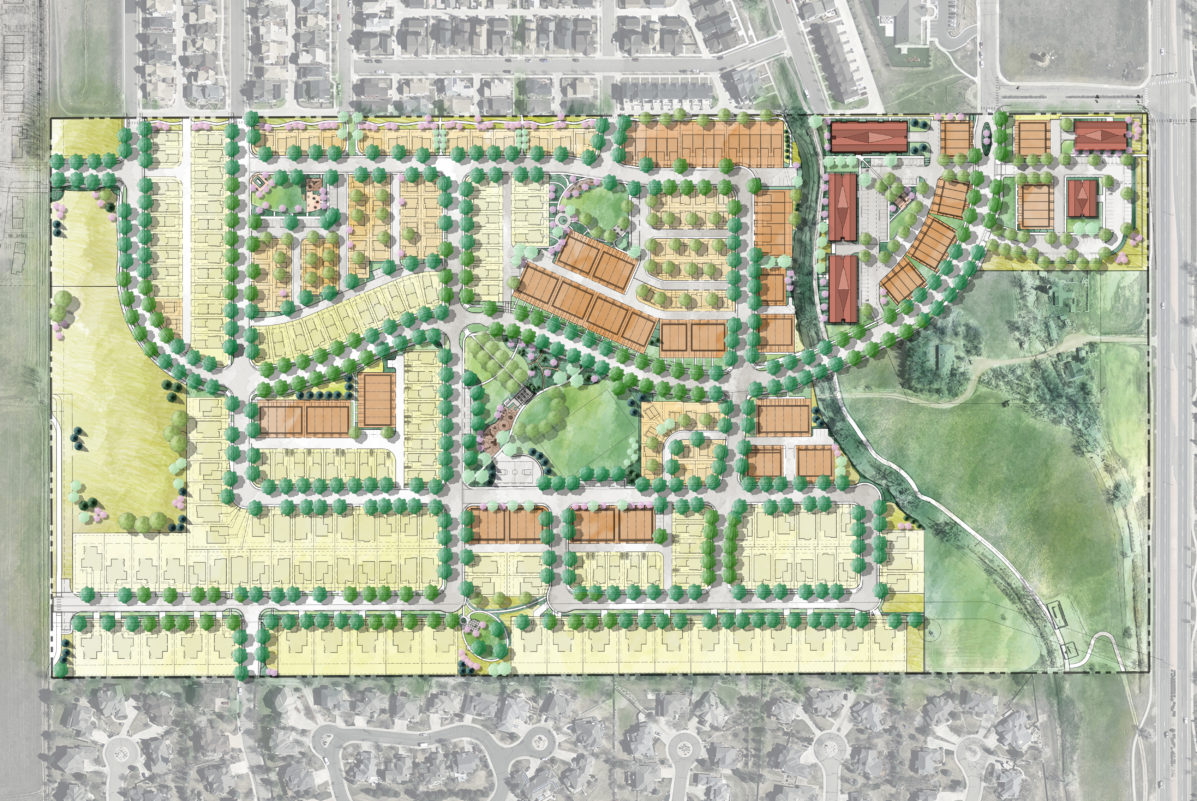40 North, Lafayette, CO
40 North Subdivision | Lafayette, CO
CHALLENGE
Design and entitle an innovative new Planned Unit Development to address attainable housing needs in Boulder County.
Markel Homes, a local and family owned builder, had an ambitious dream to offer a wide range of housing choices, civic, cultural, and recreational amenities to Lafayette’s population. The goal was to strengthen Lafayette’s economic and social diversity and to complete a vital in-fill opportunity zone for the Baseline corridor. To do so, the builder designed innovative multifamily, townhouse, single family, and cottage products to be mixed throughout the roughly 78-acre site. The property did not come without its own unique set of challenges, however. With a historic homestead, regional water delivery line, two historic ditches and an established community surrounding the property, creative design was a must. Ripley Design provided land planning, landscape architecture and entitlement services to guide this unique project through Lafayette’s zoning and development approval process.
SOLUTION
Ripley Design was an integral part of keeping the development moving forward through many design, policy, and political hurdles of the entitlement process. They were able to accomplish this with several key supportive elements.
- Development Code knowledge: The innovative nature of the development let to ten separate modifications to Lafayette’s development code. Ripley carefully crafted a strategy and justification materials to get these approved.
- Grinding through the Process: Ripley came up with creative solutions for every problem presented. Their quick thinking kept the ball moving forward.
- Flexibility and Focus: Trying to mitigate all the little problems that come up is difficult (politically, financially, etc.) Ripley Design has the stamina and creativity to see this through.
- Communication: Ripley gave presentations to city staff, the planning board, and city council to sell the vision of the development and explain why this project deserved approval.
- Graphics: They delivered graphics detailing how the development was solving issues and describing our dream to the stakeholders and neighbors. excelling at communicating to the boards through clean, focused graphics.
RESULTS
Ripley Design helped keep the design team on track and organized to ultimately receive approval for a trailblazing new development in Boulder County from a contentious board while also designing nearly five acres of imaginative public parks and open spaces for the future community.
– “Sam was the planning lead; his team came up with great creative solutions for the problems presented and was the key to getting over the hump and getting preliminary approvals.” – Jason Markel, Markel Homes
More Case Studies
Commercial
Spaces
We have you covered for spaces that are both beautiful and functional according to your business’s unique needs.
Multi
Family
We design spaces that promote families to build community and connect in outdoor spaces.
Public
Spaces
Check out some of the spaces we have designed that made the community fall in love with where they live all over again.
Master
Planning
Any design is only as good as its plan. Let us help you plan the space you’ve always wanted with our expert Master Planning services.
Specialized
Housing
We can create a space that fits the unique needs of your organization from treatment centers to residential halls.
Plan your project with confidence
Ripley Design, Inc. has over 30 years of experience in making beautiful spaces that make communities fall in love with where they live. The goal of our customized design process is to minimize risk and hassle and create an experience you will love as much as your new space. Let’s create something amazing together.
What people are saying about
Ripley Design Inc.
Worked with Stephanie on two projects and she was AMAZING! The maze of government and zoning etc. is a killer on building projects. These guys navigate that world with massive skill. I would never try to get something through city planning or zoning without using Stephanie and her team. Very grateful.
– Ken Huey
