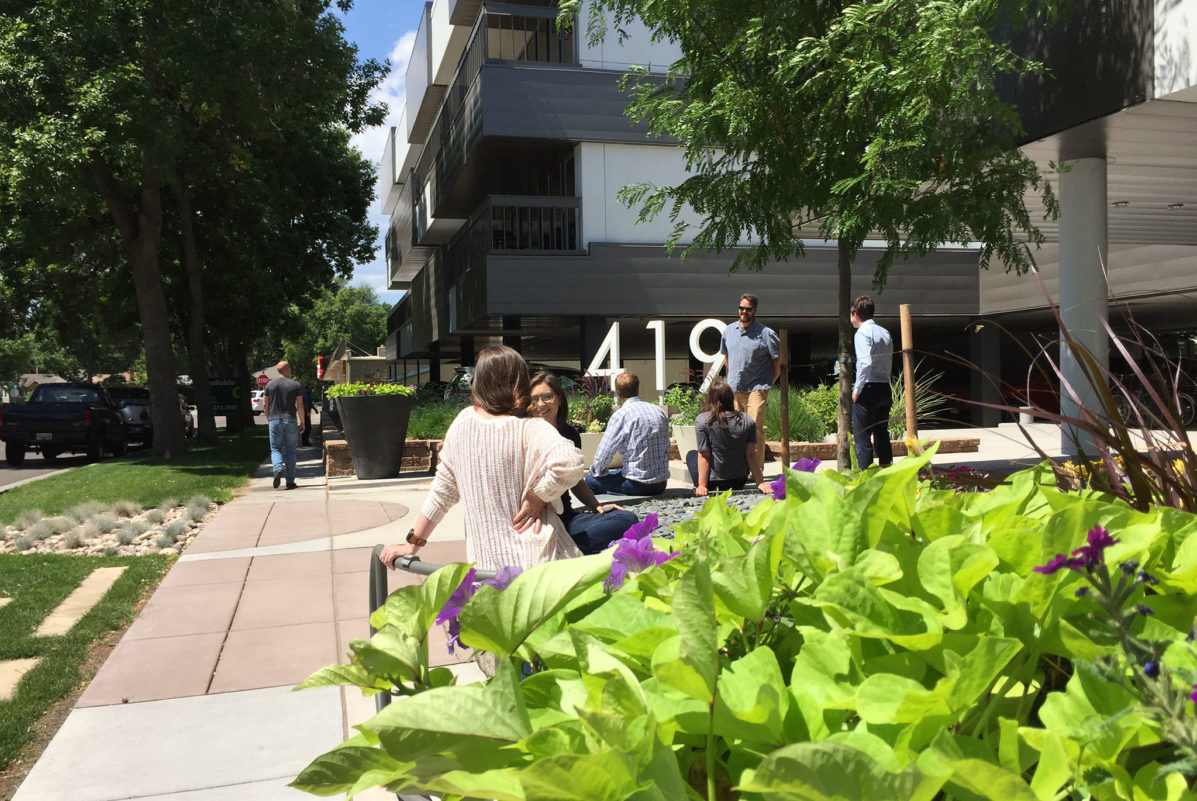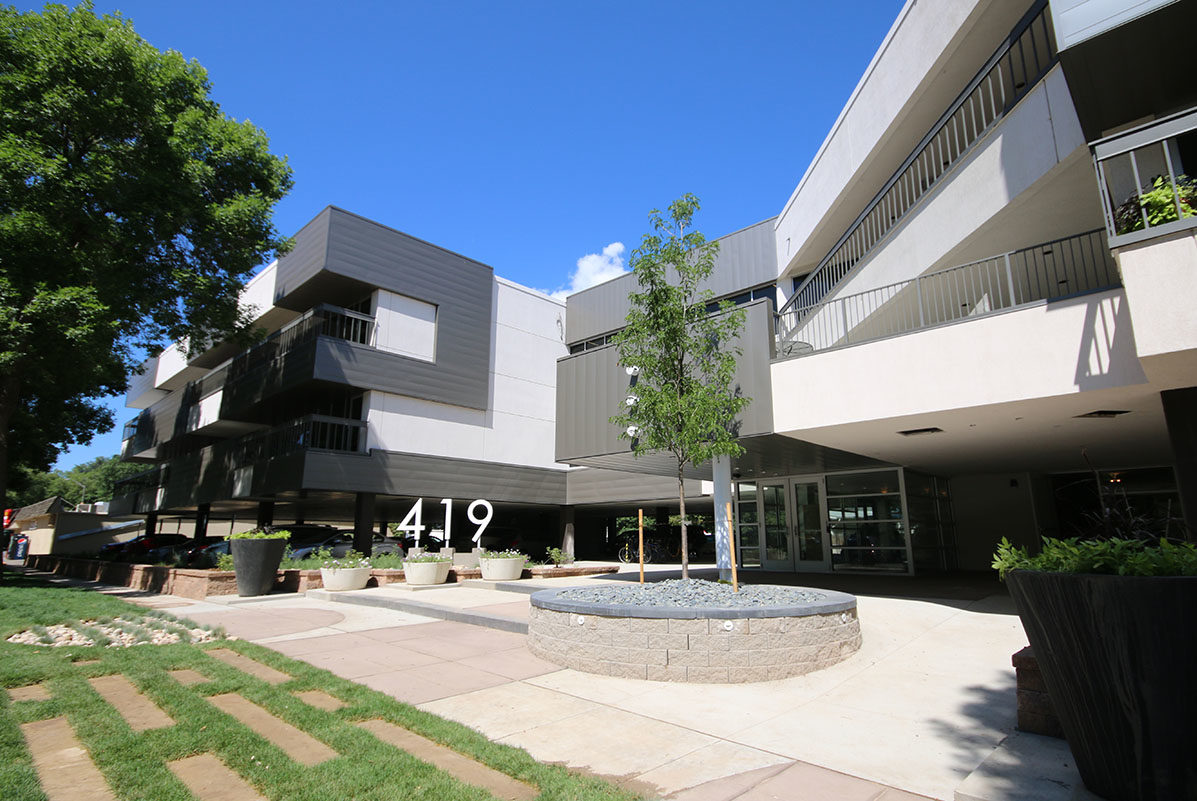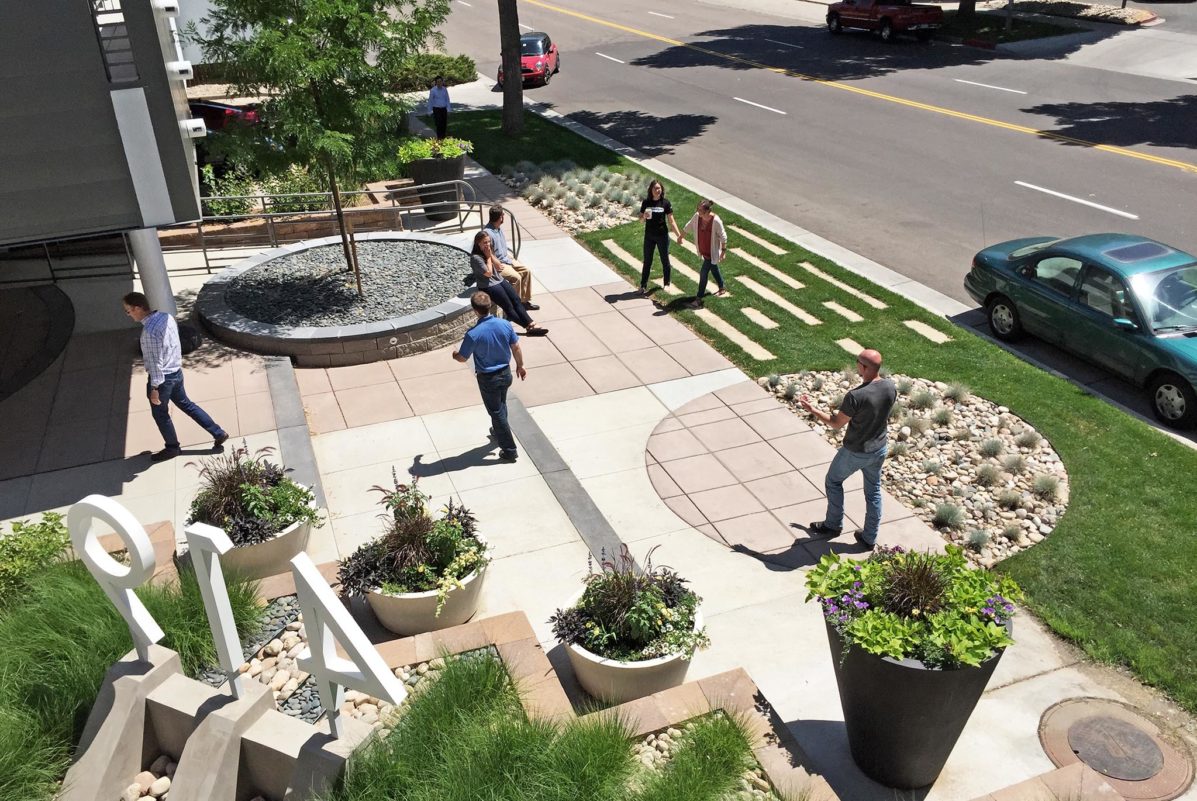Commercial Space, Fort Collins, CO
419 Canyon Ave | Fort Collins, CO
Originally built in the early 1980s, the building’s main floor was focused on vehicular traffic to and from the building. The main lobby of the building and access to the street/pedestrian path along Canyon Avenue was extremely neglected. A small 4’-0” wide sidewalk connected the lobby to the public right of way. The main goal of the building owner was to create an active streetscape and better entry/lobby to the building. The renovation scope included a new lobby, new entry plaza, new façade features, new landscaping, and common space renovations to the elevator, stairwells, restrooms, and hallways.
The design concept was to create a cohesive urban design and architecture (exterior and interior) that enhanced the current lines of the existing modern building. The use of color blocking and mid-century design elements were utilized throughout the project. The front plaza is now engaged and inviting to the public, and lends in the extension of the lobby bringing it closer to the public right of way – giving the buildings and streetscape more visually aesthetic and presence.
More Case Studies
Commercial
Spaces
We have you covered for spaces that are both beautiful and functional according to your business’s unique needs.
Multi
Family
We design spaces that promote families to build community and connect in outdoor spaces.
Public
Spaces
Check out some of the spaces we have designed that made the community fall in love with where they live all over again.
Master
Planning
Any design is only as good as its plan. Let us help you plan the space you’ve always wanted with our expert Master Planning services.
Specialized
Housing
We can create a space that fits the unique needs of your organization from treatment centers to residential halls.
Plan your project with confidence
Ripley Design, Inc. has over 30 years of experience in making beautiful spaces that make communities fall in love with where they live. The goal of our customized design process is to minimize risk and hassle and create an experience you will love as much as your new space. Let’s create something amazing together.
What people are saying about
Ripley Design Inc.
Worked with Stephanie on two projects and she was AMAZING! The maze of government and zoning etc. is a killer on building projects. These guys navigate that world with massive skill. I would never try to get something through city planning or zoning without using Stephanie and her team. Very grateful.
– Ken Huey


