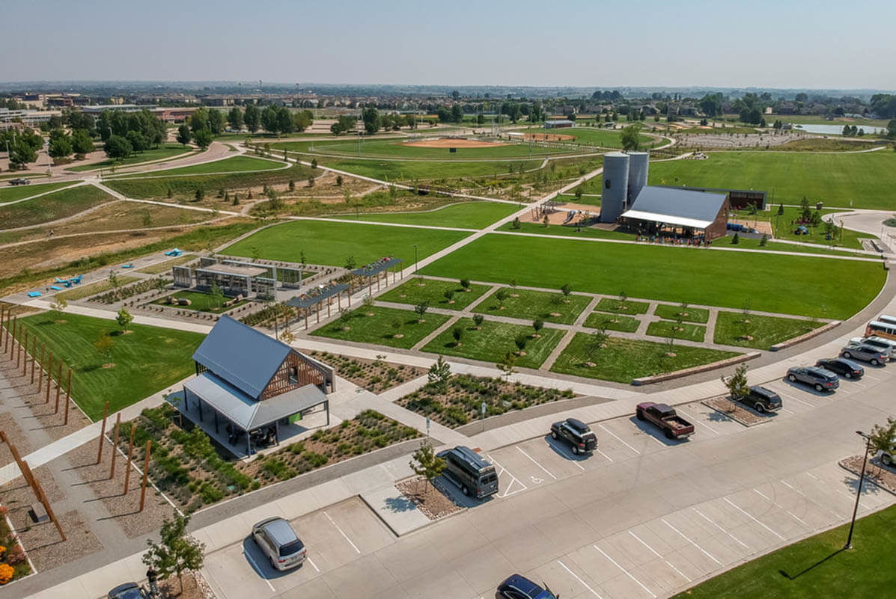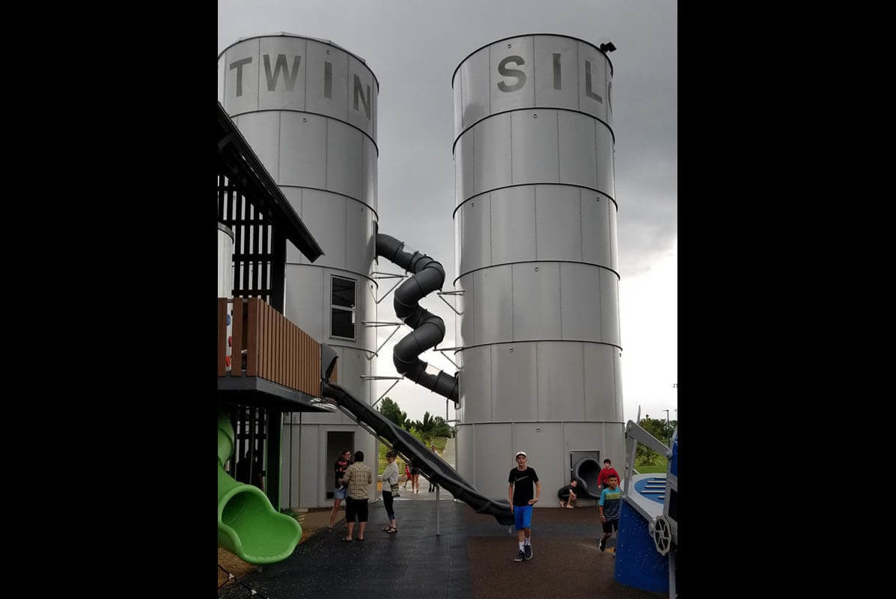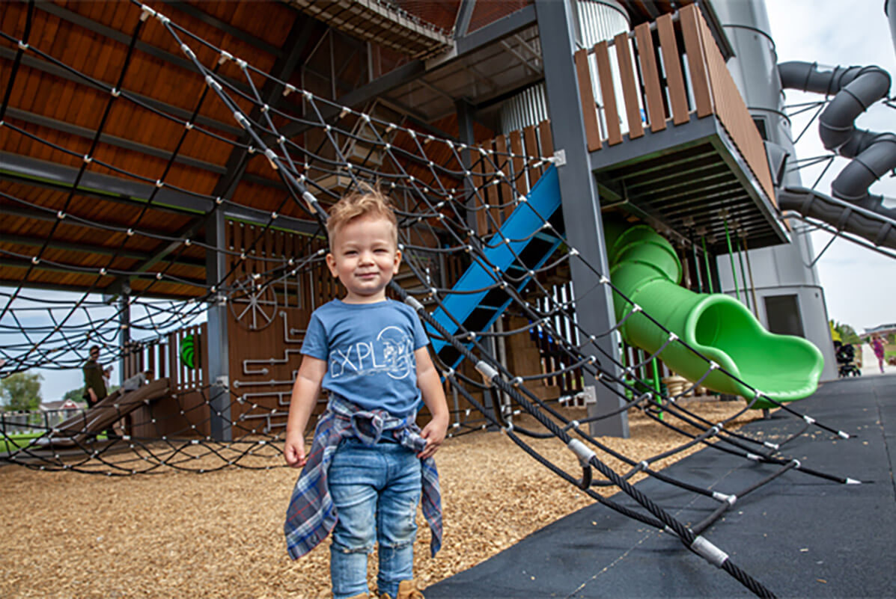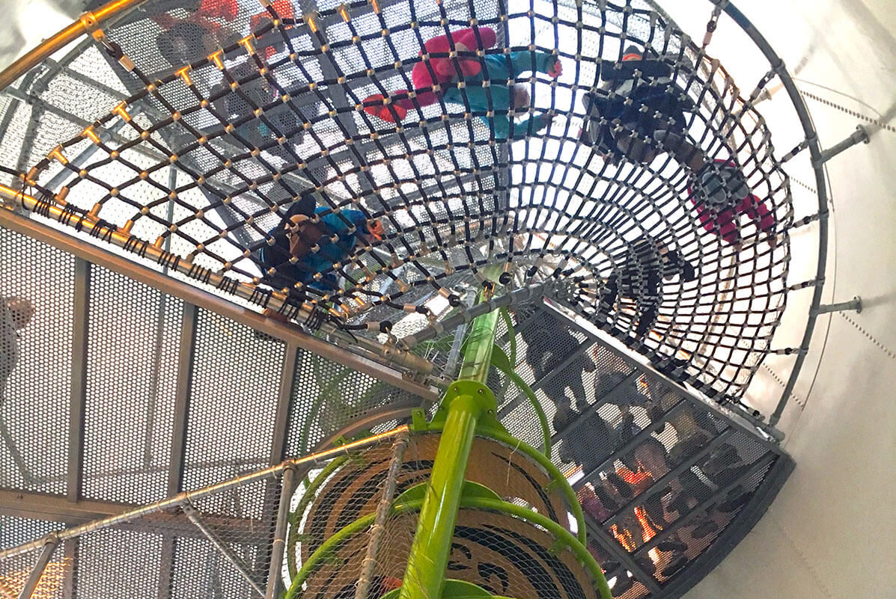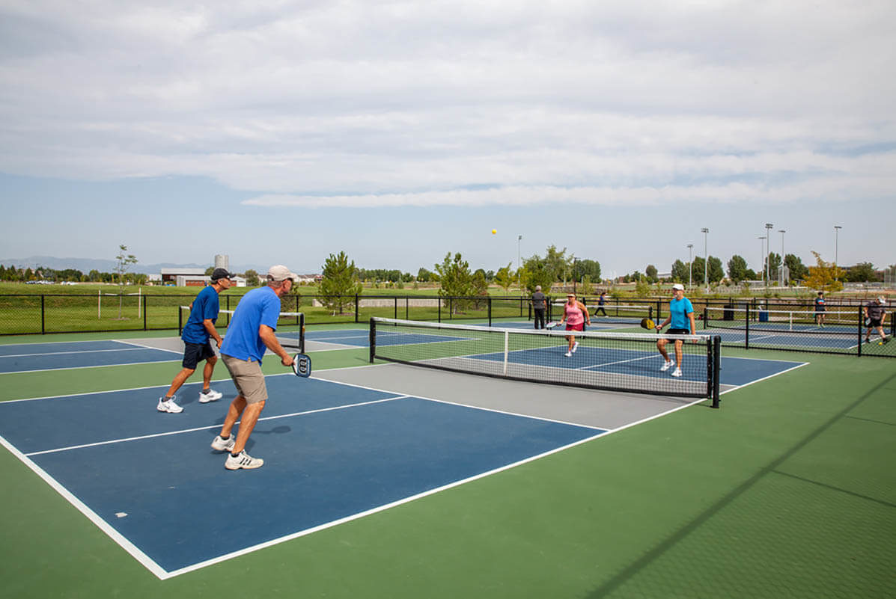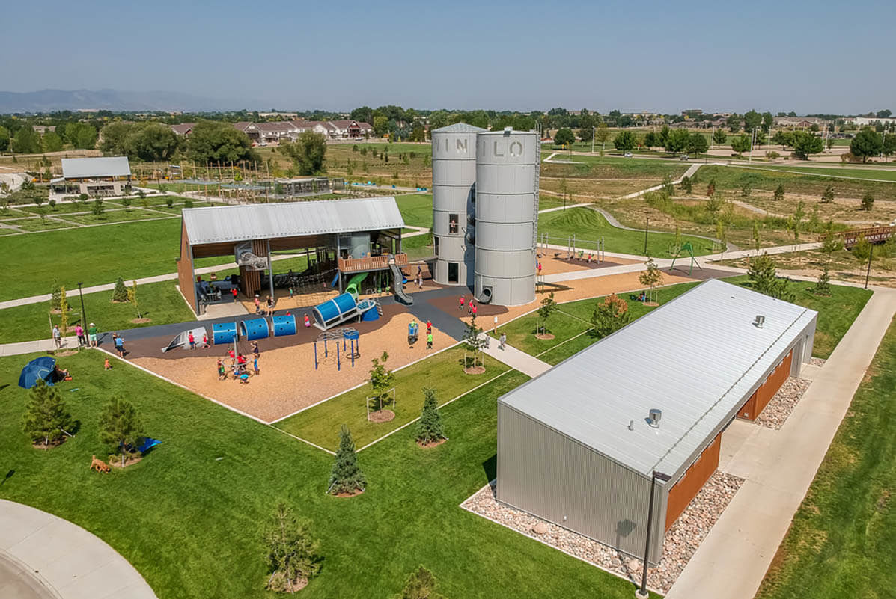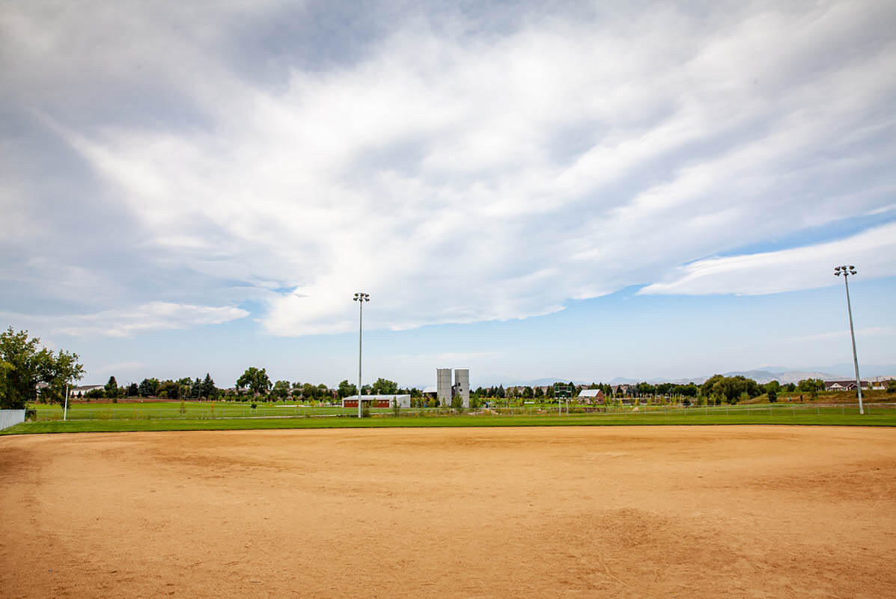Twin Silo Park, Fort Collins, CO
5552-5564 Ziegler Road | Fort Collins, CO 80528
CHALLENGE
Help design the next crown jewel of the city’s park system
Ripley Design assisted another landscape architectural firm (Civitas) and worked closely with Fort Collins Park Planning & Development Department to create the next community park in the city’s system. Twin Silo Park is a 54-acre site that centers on McClelland Creek adjacent to Fossil Ridge High School. Although the area was historically used for crop production, orchards, and sheep grazing, the Fort Collins community has now grown significantly to envelop this once agrarian landscape with new neighborhoods, schools, and more intensive land use. The City’s goal was to deliver a sleek and modern take on a traditional farmhouse complex as the social heart of the park and provide an experience that surpasses the normal park visitation.
SOLUTION
As the local design firm, Ripley Design was involved in the overall park design and specifically in charge of the active recreation components, as well as the land use approvals. The active recreation components included pickle ball, softball, basketball courts and the playground. Ripley Design collaborated heavily with entire design team, which was comprised of over 63 separate companies and city departments. By having strong relationships with the planning staff, they were able to adjust designs mid-way through land use approvals without significant delays. Once a very custom design was idealized for the playground Ripley Design brought Cre8play on board to develop the design team’s dreams into reality.
RESULTS
Pride. Over 63 companies and city departments worked on this park and each one is proud of the results. Community Park design is a team sport and each person has a valuable contribution. Today, the active recreation opportunities provided at Twin Silo engage people to participate in the town’s agricultural heritage through play. Worthy of celebration, the park’s Urban Design Award underpins the conceptual design for Twin Silo Park, its materiality and its sense of place.
More Case Studies
Commercial
Spaces
We have you covered for spaces that are both beautiful and functional according to your business’s unique needs.
Multi
Family
We design spaces that promote families to build community and connect in outdoor spaces.
Public
Spaces
Check out some of the spaces we have designed that made the community fall in love with where they live all over again.
Master
Planning
Any design is only as good as its plan. Let us help you plan the space you’ve always wanted with our expert Master Planning services.
Specialized
Housing
We can create a space that fits the unique needs of your organization from treatment centers to residential halls.
Plan your project with confidence
Ripley Design, Inc. has over 30 years of experience in making beautiful spaces that make communities fall in love with where they live. The goal of our customized design process is to minimize risk and hassle and create an experience you will love as much as your new space. Let’s create something amazing together.
What people are saying about
Ripley Design Inc.
Worked with Stephanie on two projects and she was AMAZING! The maze of government and zoning etc. is a killer on building projects. These guys navigate that world with massive skill. I would never try to get something through city planning or zoning without using Stephanie and her team. Very grateful.
– Ken Huey
