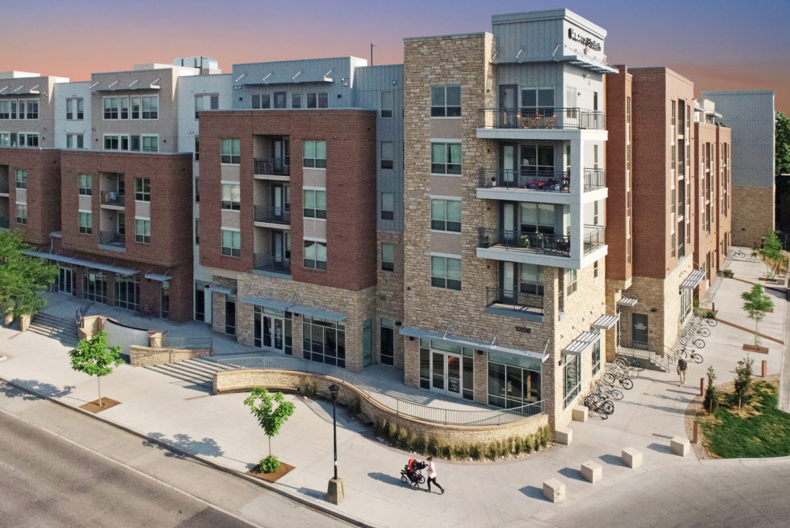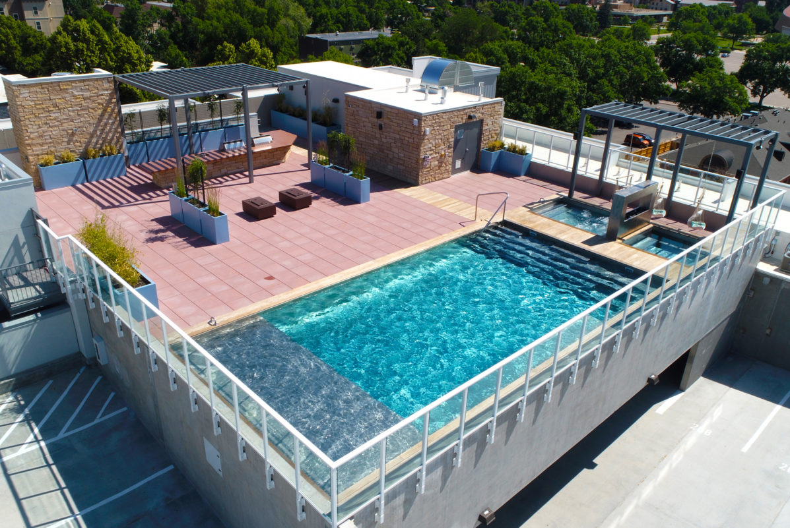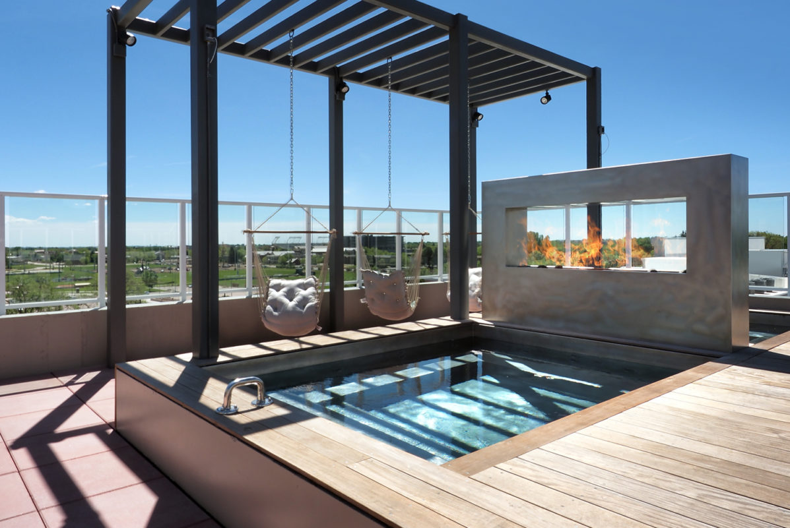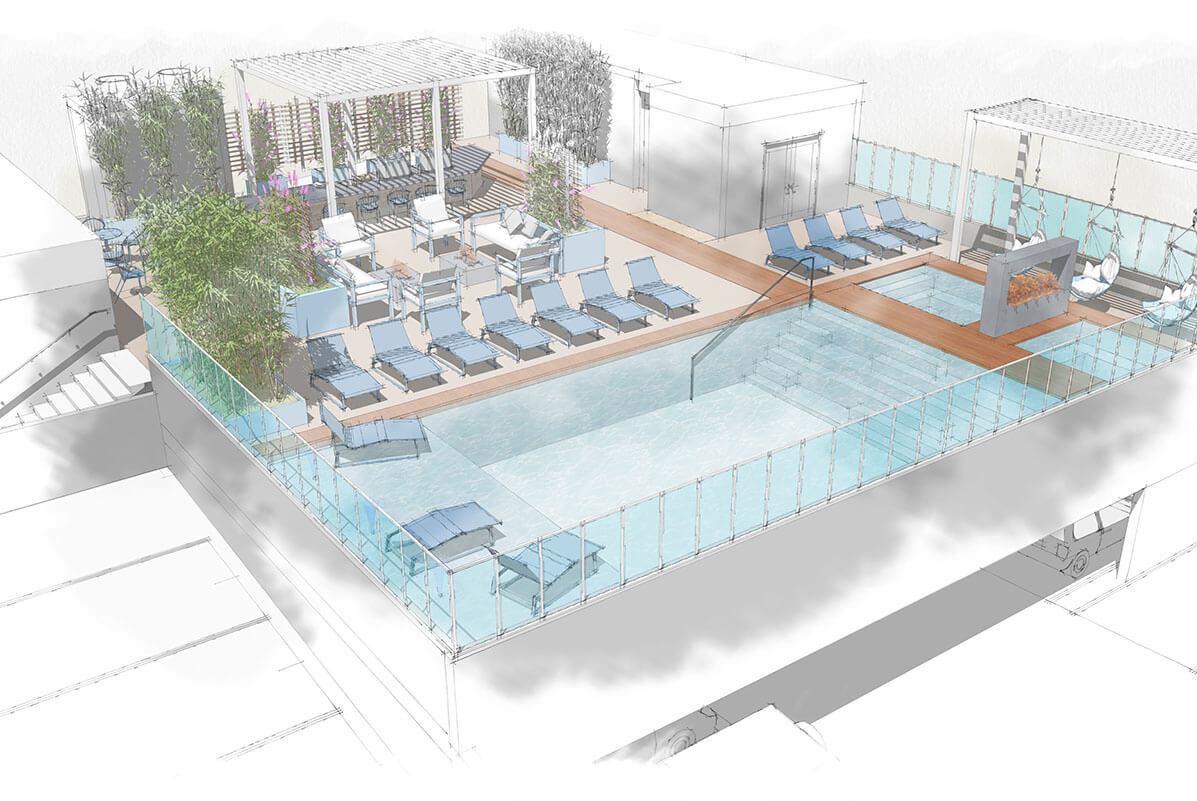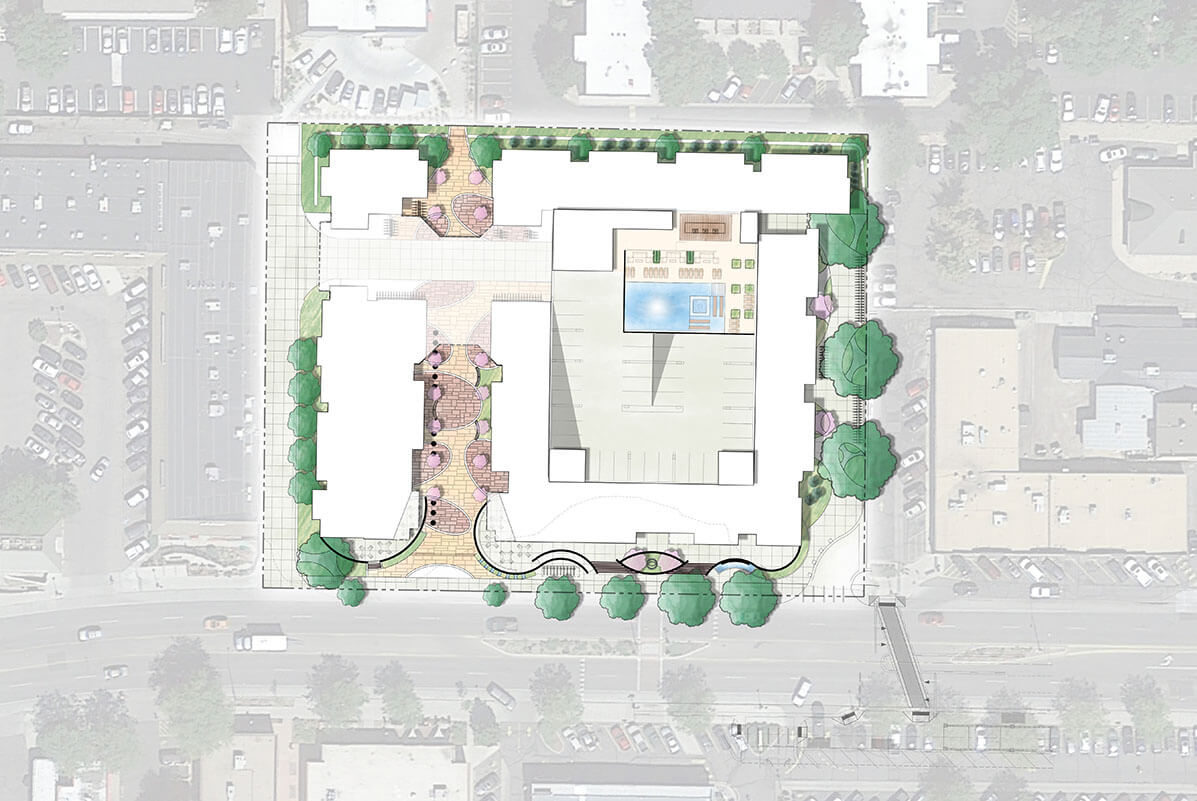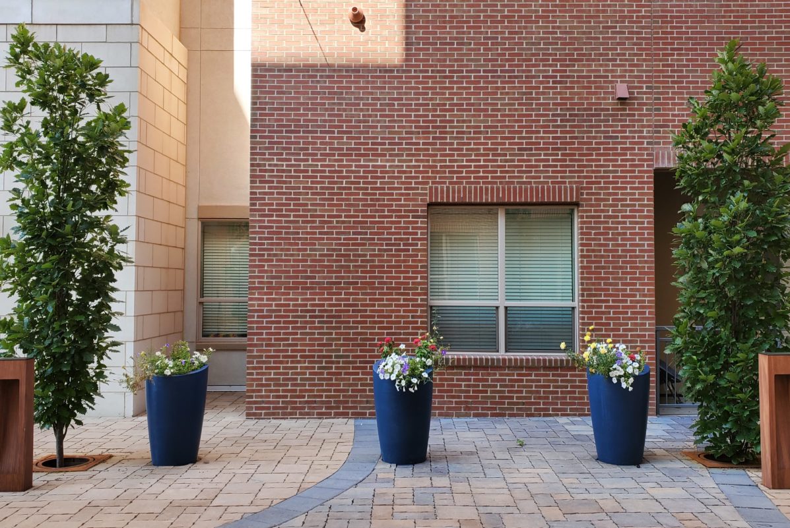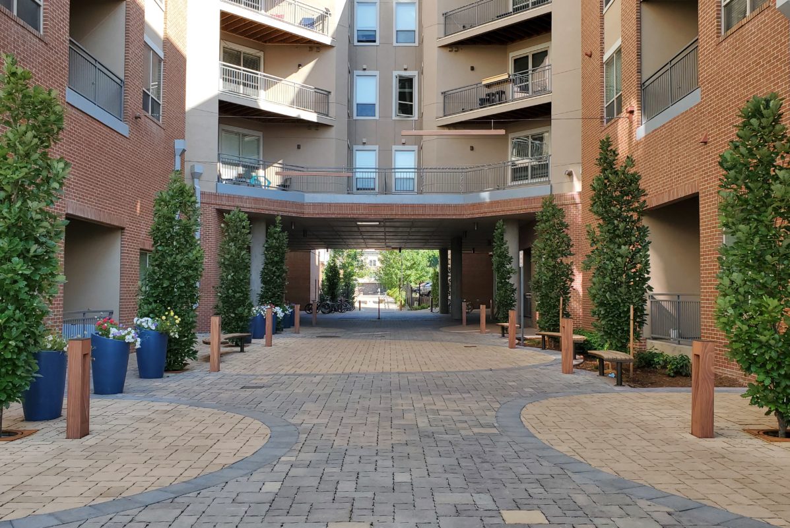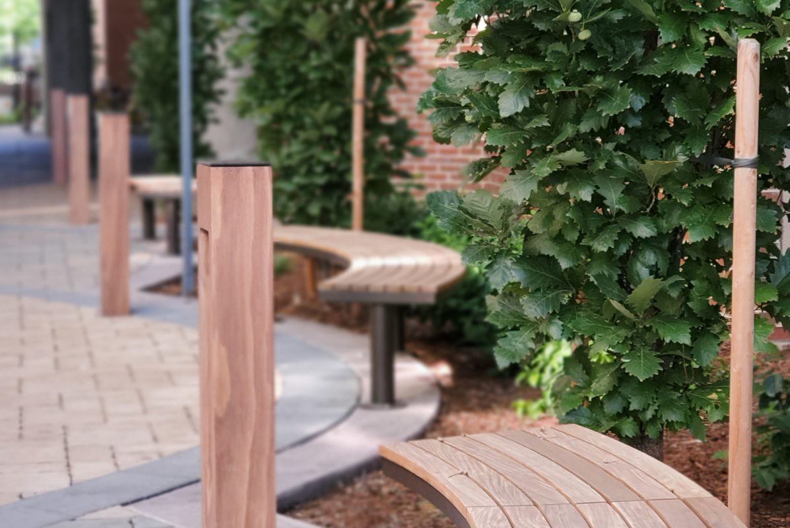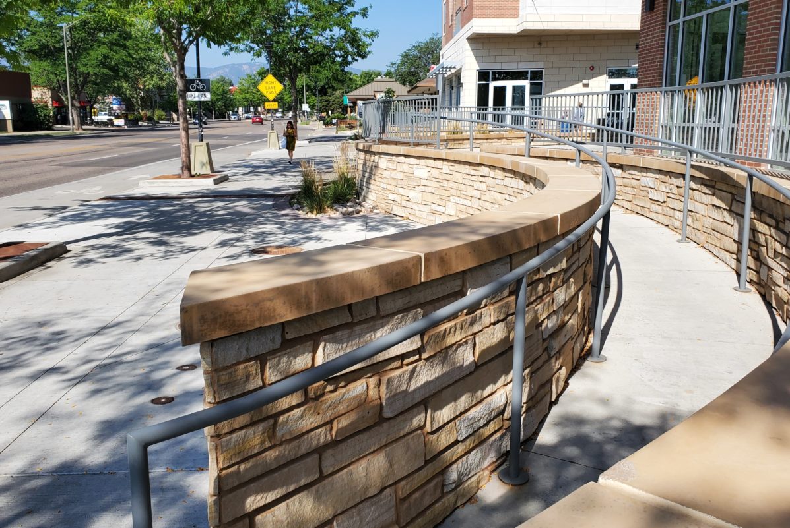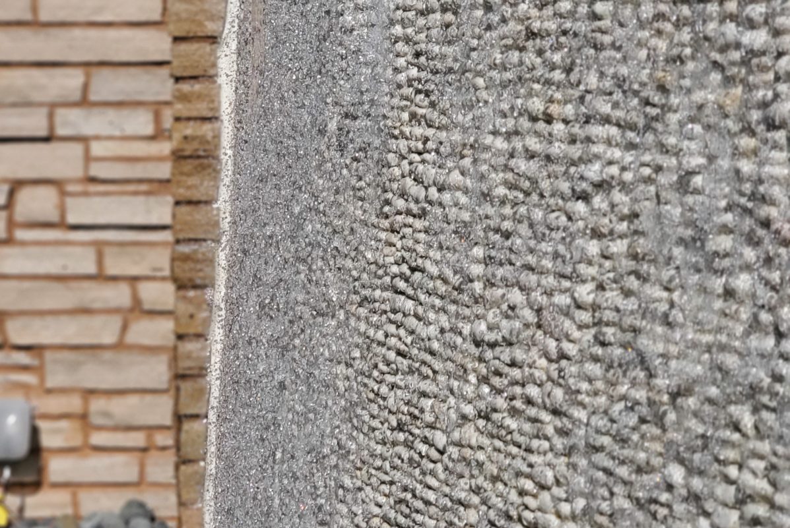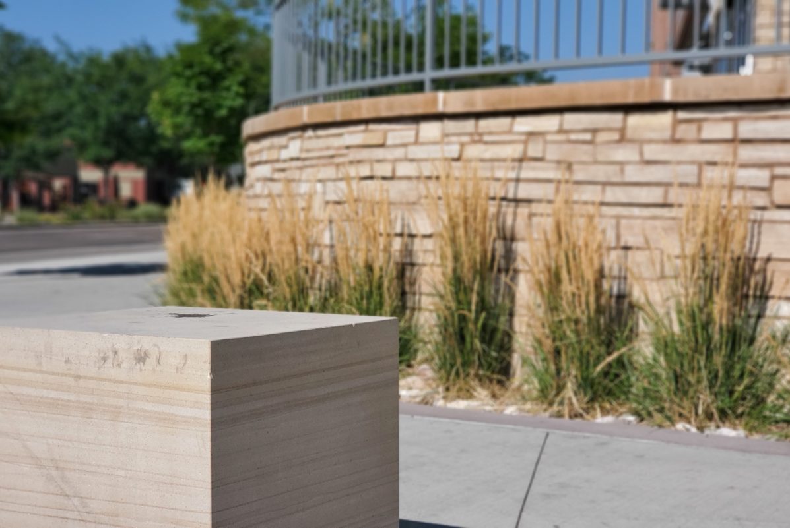Union on Elizabeth Apartments, Fort Collins, CO
1208 W Elizabeth Street | Fort Collins, CO
CHALLENGE
Gain land use approvals and create an elevated living experience for students
EdR (Greystar) and Dino DiTullio reached out to Ripley Design to lead the land use approvals and site design for the first five-story building along West Elizabeth Street near Colorado State University. Additionally, EdR (Greystar) and Dino DiTullio wanted this project to offer their high-end product, so Ripley Design was charged with creating amenity areas and a street presence that surpassed local competitors. The existing properties along Elizabeth Street ranged from one to three stories and several community members were hesitant to change that character of the corridor. That hesitation eventually manifested itself in an appeal of the land use approval, which was heard before City Council.
SOLUTION
A picture speaks a thousand words and Ripley Design created numerous graphics to sell the concept to City officials, neighboring property owners and the public to generate support for the project. Furthermore, Ripley’s ability to navigate and negotiate through the nuances of the City’s Land Use Code facilitated the successful land use approval for the five-story building, with a bonus clubhouse and amenity space on the roof. This not only provided maximum bedroom count but also provided unbeatable views to the mountains and stadium from the pool and hot tubs located six stories up. Ripley also crafted a detail-oriented strategy and presentation for the land use appeal hearing, which they presented in front of City Council to gain unanimous approval to deny the appeal.
RESULTS
Union on Elizabeth has a street presence that is impossible not to notice. Curvi-linear walls and a water feature lead patrons into the ground floor retail space. The real wow factor hits on the sixth floor with the outdoor kitchen area, stainless steel pool and hot tubs, fire pits, hammock chairs and plantings to soften the edges. Providing the amenity space on the roof saved valuable land area while providing a private area for residents to relax. The city recognized this innovative approach and in turn adopted new Land Use Codes to allow its use in the future on all multifamily projects. Several negotiations and compromises with city staff and neighboring businesses and landowners provided opportunities to improve the project from the original concept. The project provided a mid-block pedestrian connection via a “paseo”, or an enhanced alley-like drive where pedestrians and vehicles coexist. It also provided underground detention and nearly doubled in size from the original concept. Being the first project to push the boundaries in an area is never easy, but in this case it was worth it.
More Case Studies
Commercial
Spaces
We have you covered for spaces that are both beautiful and functional according to your business’s unique needs.
Multi
Family
We design spaces that promote families to build community and connect in outdoor spaces.
Public
Spaces
Check out some of the spaces we have designed that made the community fall in love with where they live all over again.
Master
Planning
Any design is only as good as its plan. Let us help you plan the space you’ve always wanted with our expert Master Planning services.
Specialized
Housing
We can create a space that fits the unique needs of your organization from treatment centers to residential halls.
Plan your project with confidence
Ripley Design, Inc. has over 30 years of experience in making beautiful spaces that make communities fall in love with where they live. The goal of our customized design process is to minimize risk and hassle and create an experience you will love as much as your new space. Let’s create something amazing together.
What people are saying about
Ripley Design Inc.
Ripley Design’s highly professional and innovative team sets the bar for exceptional planning and landscape design. Fort Collins and northern Colorado is fortunate to have such excellence in our community.
– Taylor Meyer, Project Manager – Vaught Frye Larson Architects
