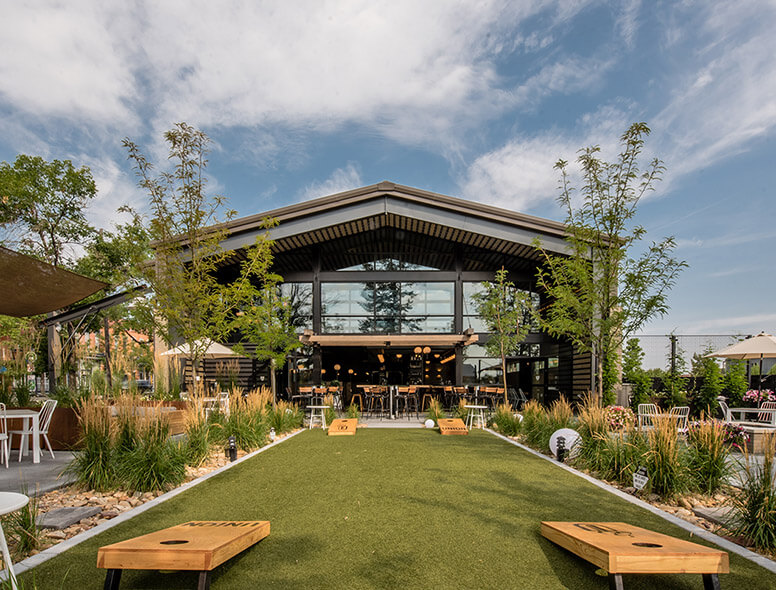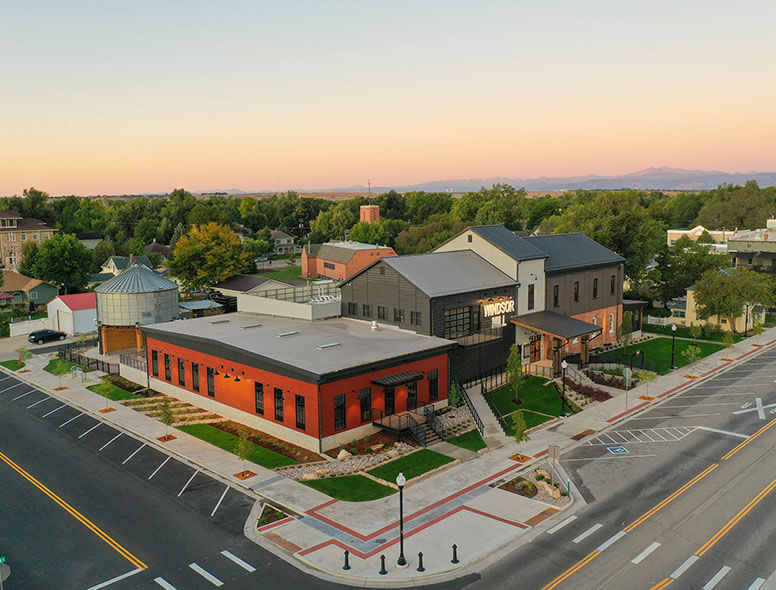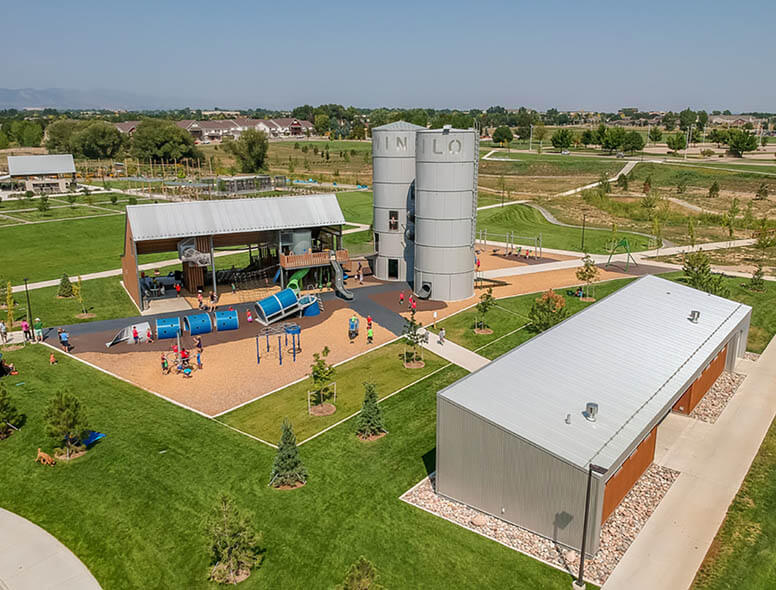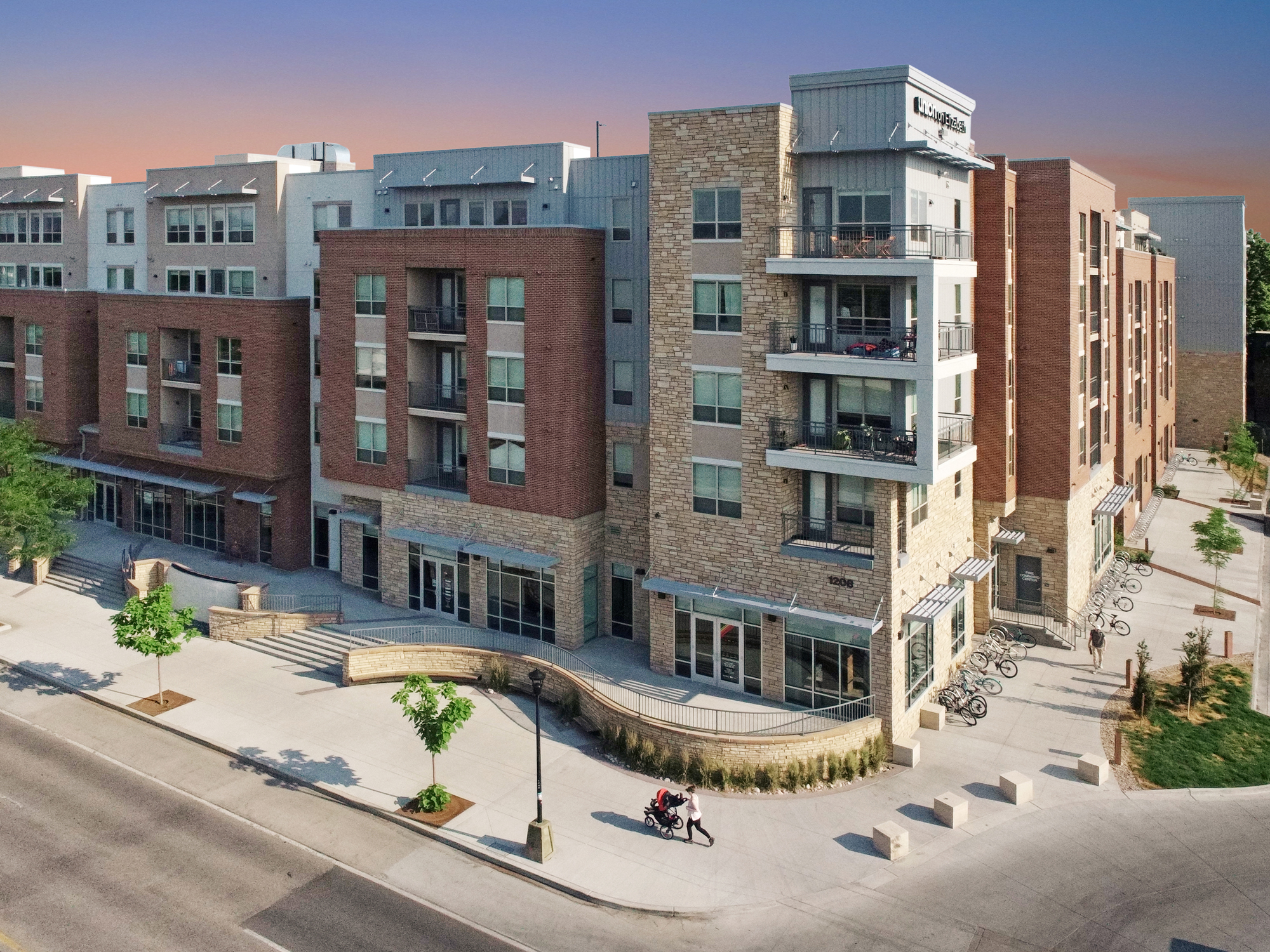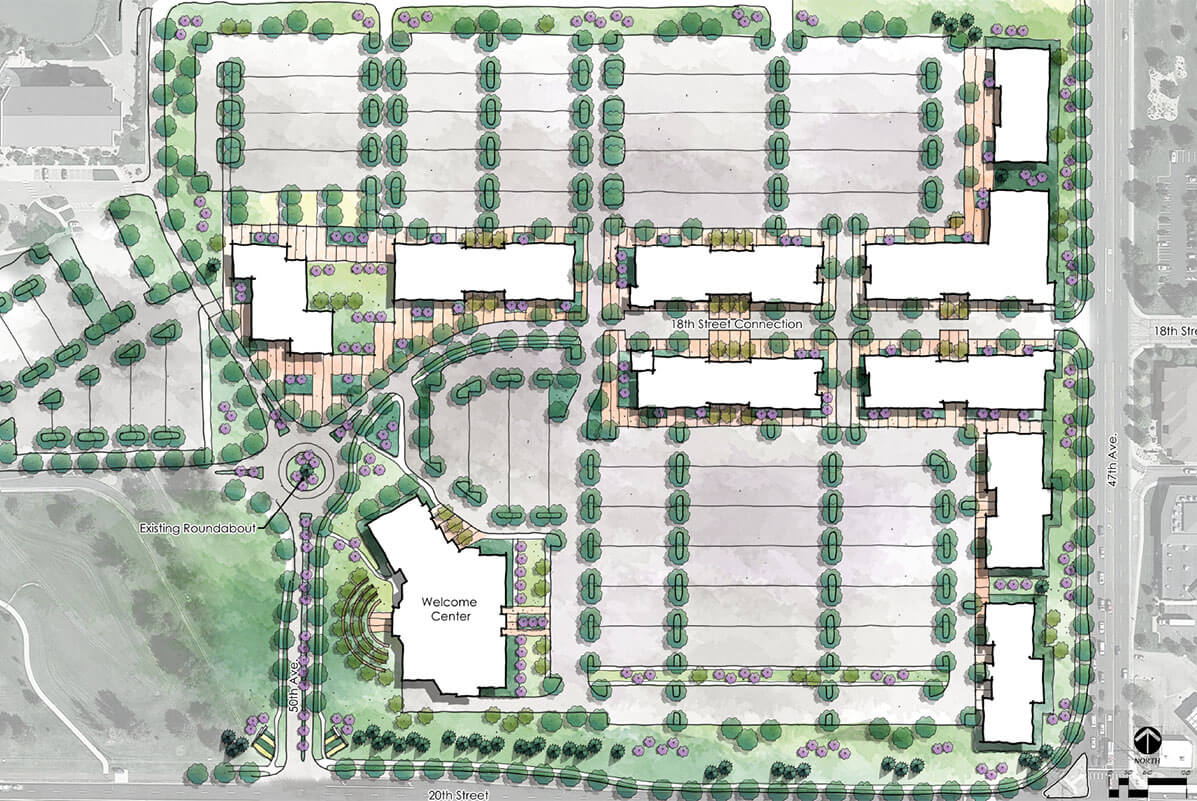5401 20th Street | Greeley, CO
Challenge
Conceptual site design/master planning for the east campus and future welcome center
Aims Community College reached out to Ripley Design Inc. to provide some preliminary site design alternatives for a possible future welcome center/public assembly facility. “The Ripley team did an outstanding job working through detailed discussions regarding the needs of the site design and overall value to Aims,” said Michael Millsapps, Executive Director, Facilities and Operations at Aims Community College.
We worked through a challenging design effort due to the lack of program information at the start. The project was early in the programming phase and the Ripley team was able to put together a site design that provided a springboard of ideas moving the project forward.
According to Millsapps, “Ripley has also provided solid, experienced guidance with the land development entitlement process on multiple campuses for Aims, including working with multiple municipalities and regulations with a seamless ease approach.”
Solution
Ripley Design’s ability to navigate and negotiate through the development entitlement process, along with meeting code requirements, ROW, easements, etc. for the many different communities Aims serves, was a core element of this project. “Ripley’s ability to facilitate and present the best site design has been the pinnacle of their success,” Millsapps stated.
Results
We like to think that our candid, all-in approach, brings everyone together for the best possible outcome. And the overall experience translates to Aims Community College students, faculty, and staff winning, along with all of the communities Aims Community College serves.
“Working with Ripley Design is like a one-stop-shop for Aims Community College,” said Millsapps. “They are always thinking in the best interest of the overall design. And they are a great firm to work with, regardless of the project and challenges that await.”
Ripley Design has been part of a number of very successful projects with Aims Community College. Whether the project was design-only, asking for initial conceptual design for a possible project, or designing and implementing a strong site design through an entire project, Ripley hit it out of the park on each and every project. There is a sense of comfort knowing that the team at Ripley has everything covered.
—Michael W. Millsapps, CFM, Executive Director – Facilities and Operations Aims Community College

