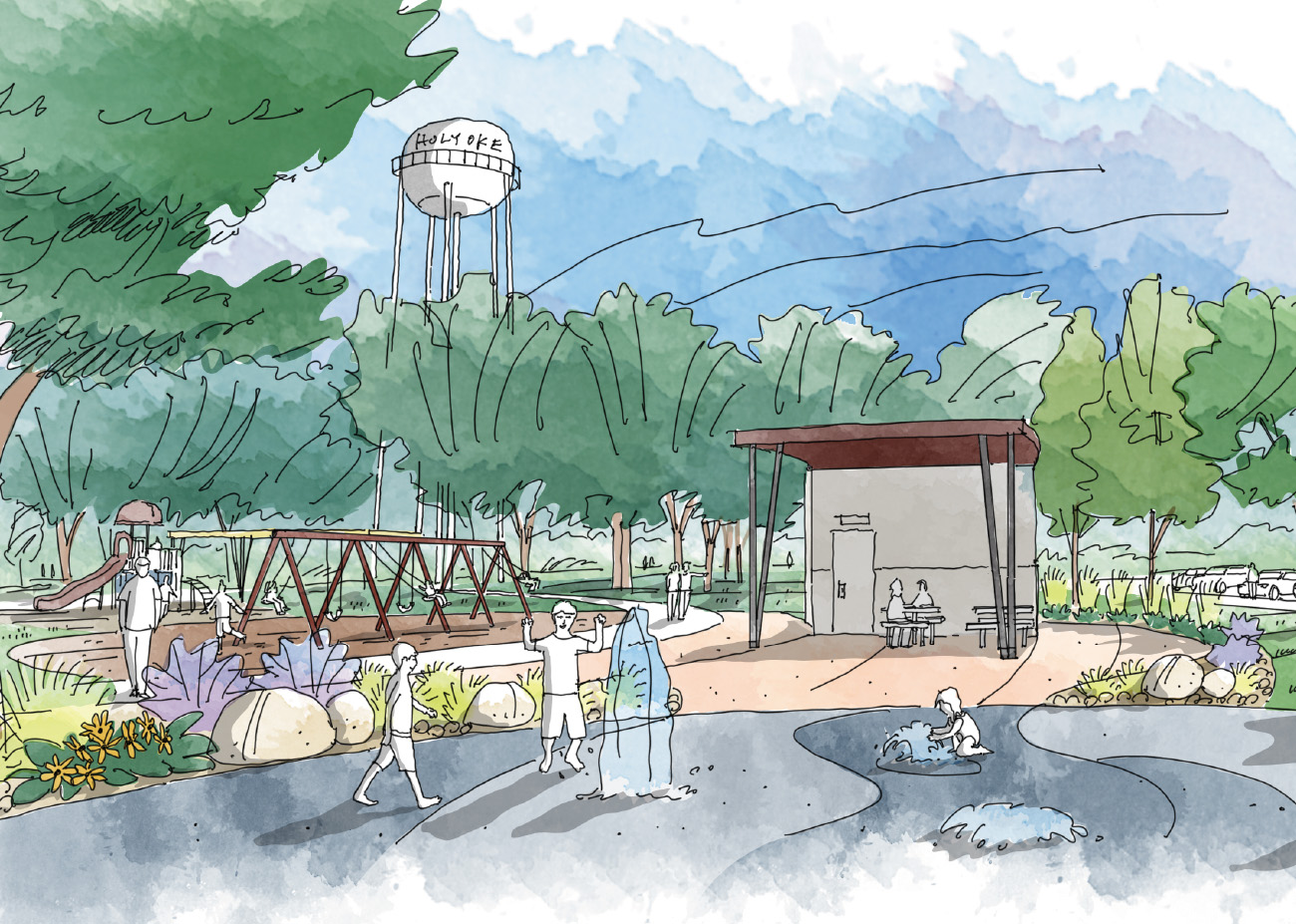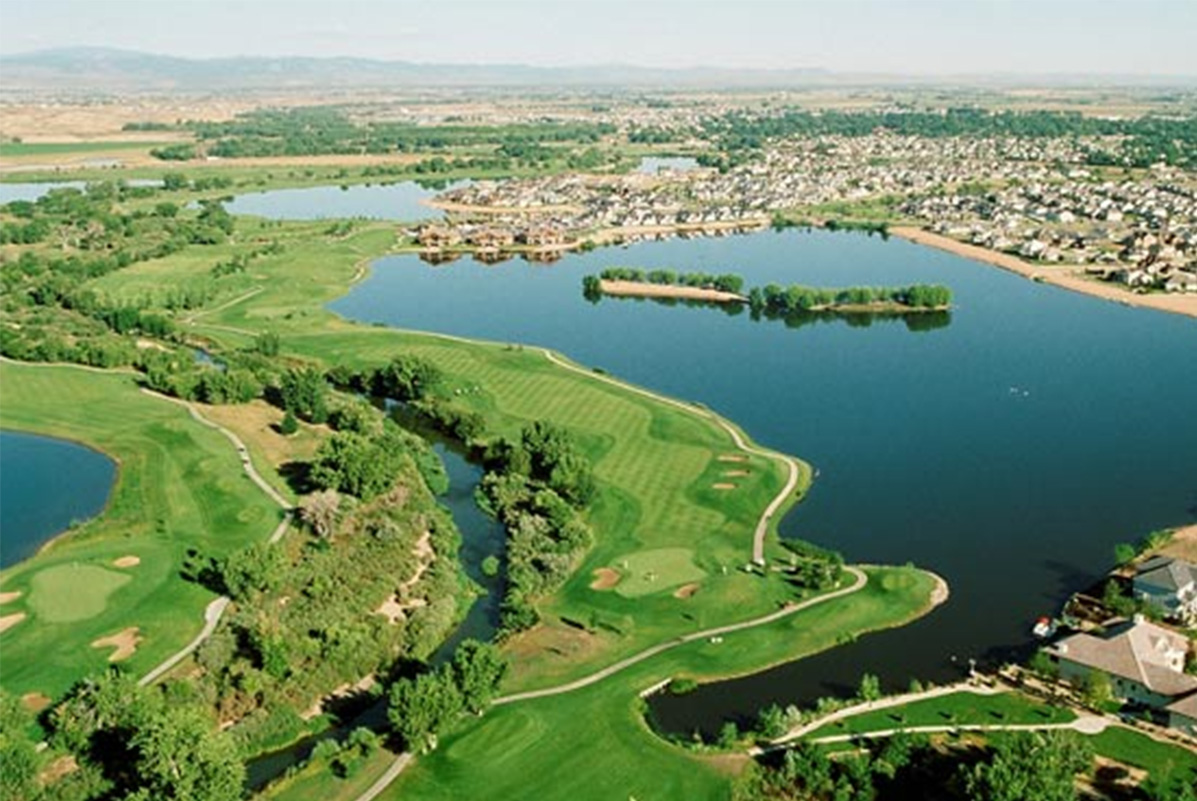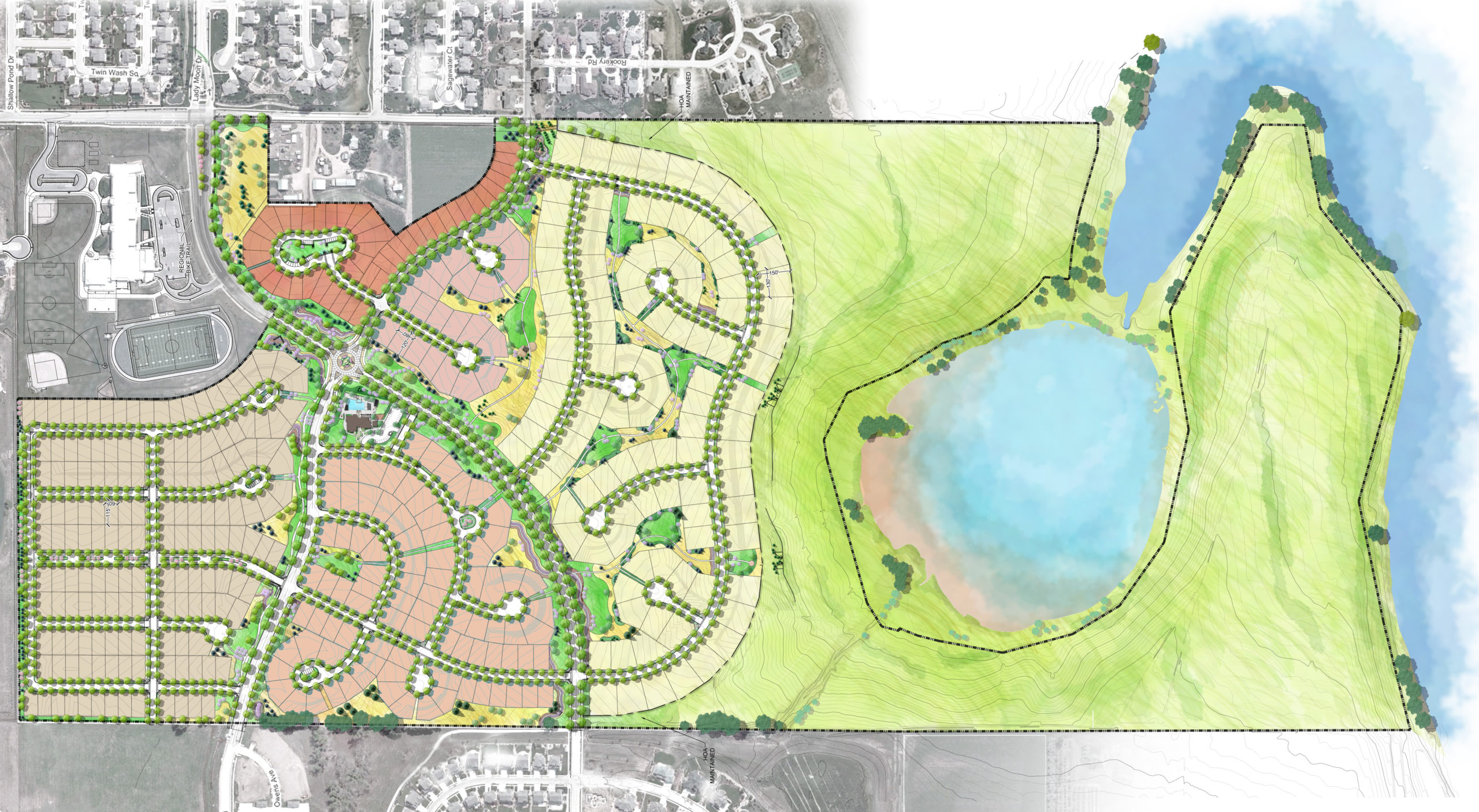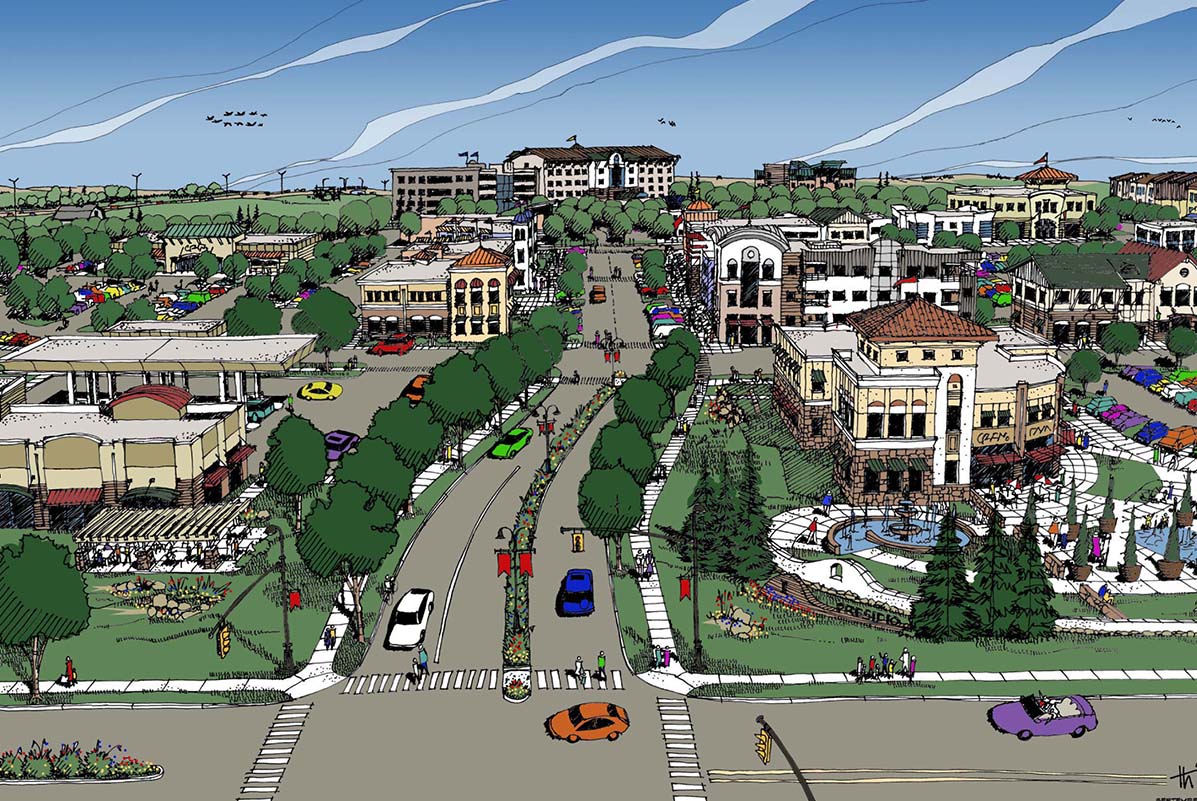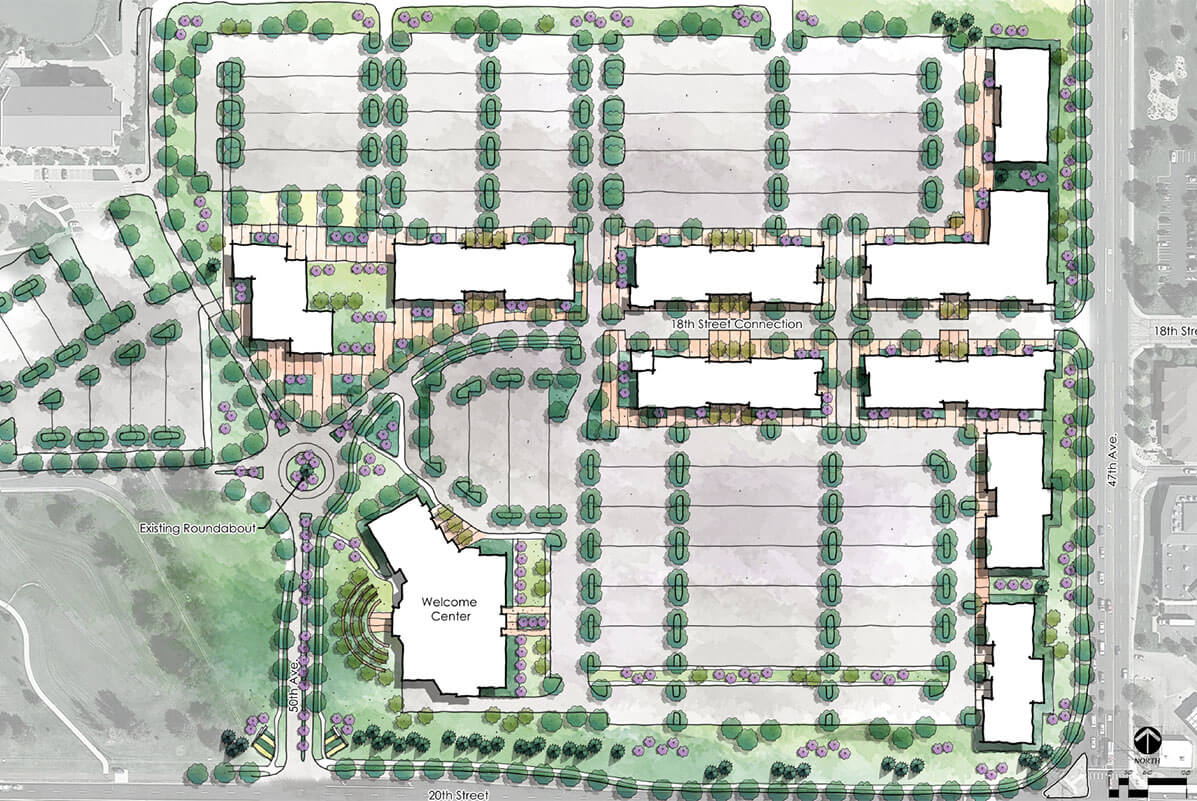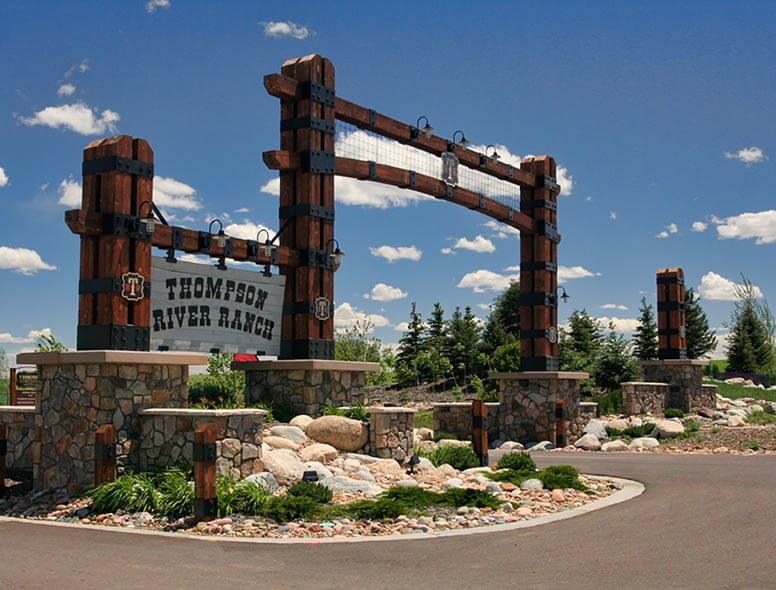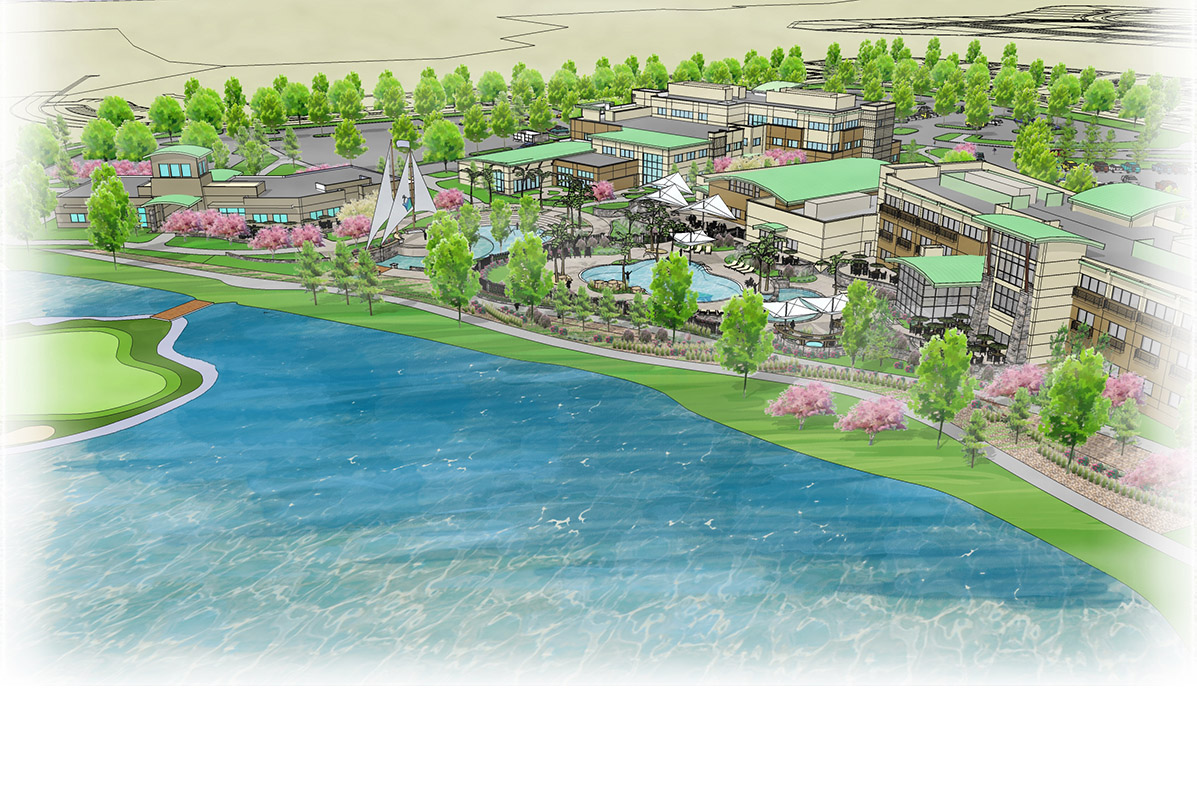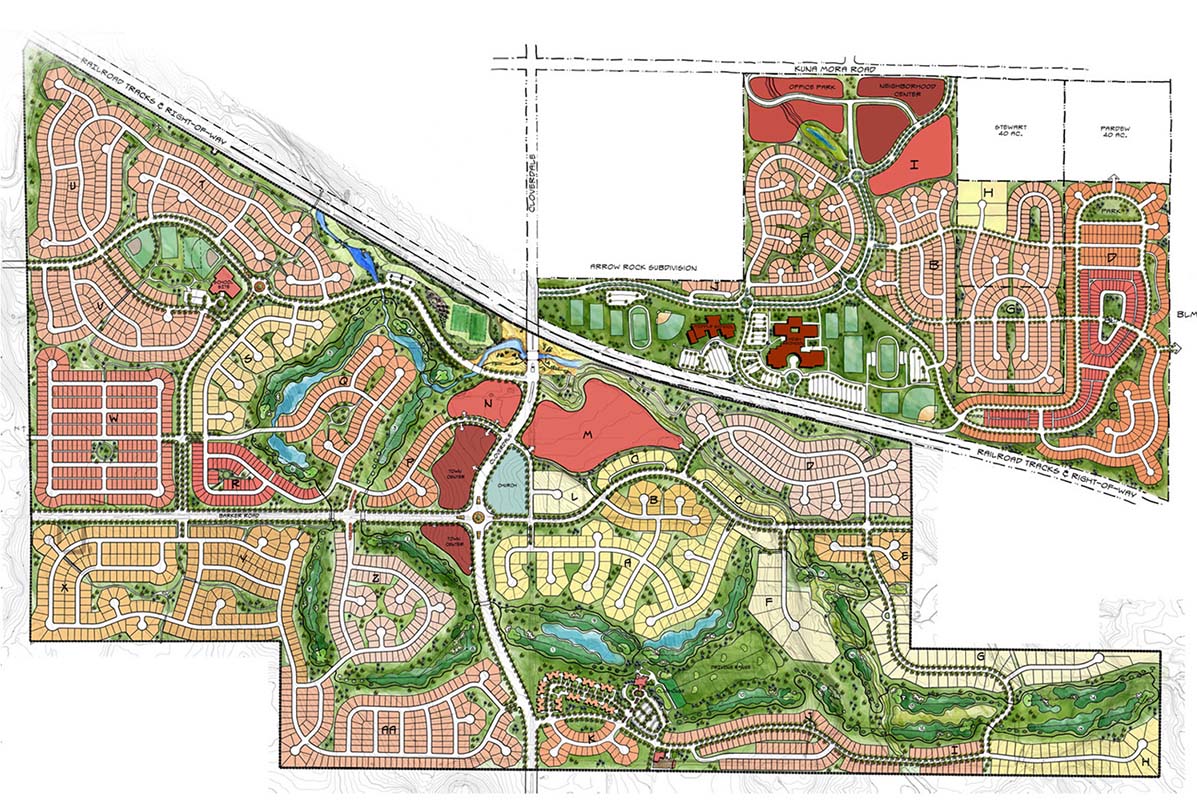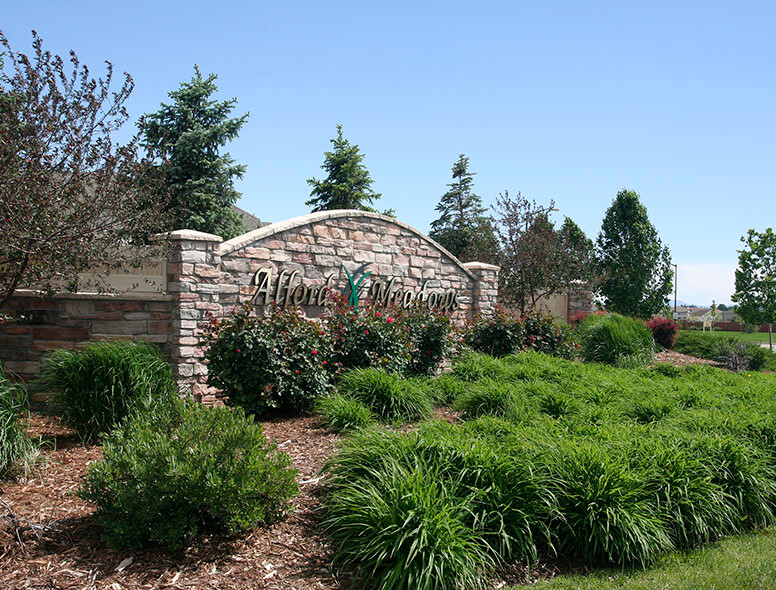The City of Holyoke aims to be a destination hub for parks and recreation in northeastern Colorado. Ripley Design was hired to master plan the City’s park system in order to facilitate the effort in obtaining grant funding for the improvements. The public input and design process guided the form of the renovation of City Park and a new Sport Park.
Type: Master Planning
Water Valley South Master Plan
Water Valley | Windsor, Colorado
Nestled among lakes, wetlands, waterfowl and wildlife along the scenic Poudre River, Water Valley South continues the tradition, begun at Water Valley, of being Northern Colorado’s premier lakefront, golf and resort development. Containing 1822 single family and multi-family residential units, this project was designed with Colorado’s unique outdoor enthusiast lifestyle in mind. The development includes: two primary man-made lakes, 3.5 miles of on-site recreation trails, over 100 acres of open space and greenbelts, a central community center, a hotel/resort complex, and marina.
Kechter Farm
Located in Southeast Fort Collins, this community provides a wide range of lot types from dense multi-family to large grand estates. Due to an on-site pond and nearby reservoir, the design placed an importance on respecting habitat, buffering the development from existing wildlife. Greenbelts, trails and a clubhouse are a few of the amenities residents can enjoy. The clubhouse was designed and integrated with an array of outdoor amenities including a pool, hot tub, spray area, shallow lounge, pergolas and fire features. The front plaza uses bands of pavers to create an inviting and impactful entry into the clubhouse.
Presidio Master Plan
Fort Collins, Colorado
Master Planned Community that includes a full-service hotel with convention center, shopping, Class A offices, restaurants, full spectrum wellness center, and residential apartments. The plan incorporates smart growth principals and pedestrian enhanced access throughout the site including a large central gathering plaza with interactive water features flanked by café’s and offices.
Aims Community College Conceptual Master Plan and Welcome Center
5401 20th Street | Greeley, CO
Challenge
Conceptual site design/master planning for the east campus and future welcome center
Aims Community College reached out to Ripley Design Inc. to provide some preliminary site design alternatives for a possible future welcome center/public assembly facility. “The Ripley team did an outstanding job working through detailed discussions regarding the needs of the site design and overall value to Aims,” said Michael Millsapps, Executive Director, Facilities and Operations at Aims Community College.
We worked through a challenging design effort due to the lack of program information at the start. The project was early in the programming phase and the Ripley team was able to put together a site design that provided a springboard of ideas moving the project forward.
According to Millsapps, “Ripley has also provided solid, experienced guidance with the land development entitlement process on multiple campuses for Aims, including working with multiple municipalities and regulations with a seamless ease approach.”
Solution
Ripley Design’s ability to navigate and negotiate through the development entitlement process, along with meeting code requirements, ROW, easements, etc. for the many different communities Aims serves, was a core element of this project. “Ripley’s ability to facilitate and present the best site design has been the pinnacle of their success,” Millsapps stated.
Results
We like to think that our candid, all-in approach, brings everyone together for the best possible outcome. And the overall experience translates to Aims Community College students, faculty, and staff winning, along with all of the communities Aims Community College serves.
“Working with Ripley Design is like a one-stop-shop for Aims Community College,” said Millsapps. “They are always thinking in the best interest of the overall design. And they are a great firm to work with, regardless of the project and challenges that await.”
Ripley Design has been part of a number of very successful projects with Aims Community College. Whether the project was design-only, asking for initial conceptual design for a possible project, or designing and implementing a strong site design through an entire project, Ripley hit it out of the park on each and every project. There is a sense of comfort knowing that the team at Ripley has everything covered.
—Michael W. Millsapps, CFM, Executive Director – Facilities and Operations Aims Community College
Thompson River Ranch
3663 Driftwood Dr | Johnstown, CO
While at Cityscape Urban Design which merged with Ripley Design in 2008, Daman Holland was the project manager of the landscape architectural services for Thompson River Ranch. Thompson River Ranch is a planned unit development, mixed-use, and residential development that contained within approximately 661 acres.
The development is subject to the WRFG Annexation Agreement which calls for the Town and Owner to jointly develop and agree to “Performance Standards” addressing design considerations including architectural, site planning, landscaping, streetscape, sign elements. A total of 1,656 dwellings are proposed, allocated as; 1,226 conventional single-family detached units; 330 patio home-style units and 100 multi-family or residential units-over commercial. An 18+ acre mixed-use commercial area and several private recreation facilities are incorporated throughout.
40 North
40 North Subdivision | Lafayette, CO
CHALLENGE
Design and entitle an innovative new Planned Unit Development to address attainable housing needs in Boulder County.
Markel Homes, a local and family owned builder, had an ambitious dream to offer a wide range of housing choices, civic, cultural, and recreational amenities to Lafayette’s population. The goal was to strengthen Lafayette’s economic and social diversity and to complete a vital in-fill opportunity zone for the Baseline corridor. To do so, the builder designed innovative multifamily, townhouse, single family, and cottage products to be mixed throughout the roughly 78-acre site. The property did not come without its own unique set of challenges, however. With a historic homestead, regional water delivery line, two historic ditches and an established community surrounding the property, creative design was a must. Ripley Design provided land planning, landscape architecture and entitlement services to guide this unique project through Lafayette’s zoning and development approval process.
SOLUTION
Ripley Design was an integral part of keeping the development moving forward through many design, policy, and political hurdles of the entitlement process. They were able to accomplish this with several key supportive elements.
- Development Code knowledge: The innovative nature of the development let to ten separate modifications to Lafayette’s development code. Ripley carefully crafted a strategy and justification materials to get these approved.
- Grinding through the Process: Ripley came up with creative solutions for every problem presented. Their quick thinking kept the ball moving forward.
- Flexibility and Focus: Trying to mitigate all the little problems that come up is difficult (politically, financially, etc.) Ripley Design has the stamina and creativity to see this through.
- Communication: Ripley gave presentations to city staff, the planning board, and city council to sell the vision of the development and explain why this project deserved approval.
- Graphics: They delivered graphics detailing how the development was solving issues and describing our dream to the stakeholders and neighbors. excelling at communicating to the boards through clean, focused graphics.
RESULTS
Ripley Design helped keep the design team on track and organized to ultimately receive approval for a trailblazing new development in Boulder County from a contentious board while also designing nearly five acres of imaginative public parks and open spaces for the future community.
– “Sam was the planning lead; his team came up with great creative solutions for the problems presented and was the key to getting over the hump and getting preliminary approvals.” – Jason Markel, Markel Homes
Marina Plaza
Water Valley | Windsor, Colorado
Ripley Design worked with VFLA Architects to create a master plan for a wellness themed community in Windsor Colorado. The mater plan included single family, multi-family, a hotel and a wellness facility. These uses were focused on the adjacent lake, adding to the variety of activities envisioned for this community. The Wellness Center was the first building constructed in the development. Ripley Design provided design services including Landscape Architectural, LEED certification, and Entitlement Service for a 61,000 square foot wellness center and medical office building.
Opsprey Ridge
Kuna, Idaho
This master-planned mixed-use community provides a variety of uses, ensuring an interesting and diverse community. The development includes retail, offices, a mix of housing types, schools, and churches. In addition, an eighteen-hole public golf course will establish a green thread that runs through the community providing golf enthusiasts with easy access and challenging play. Generous open spaces and an extensive trail network provide recreational opportunities for residents of all ages. Biking, running, walking, rollerblading, bird-watching, and fishing, are just a few activities the residents of this community will enjoy.
Alford Meadows
5148 Apricot Dr | Loveland, CO
Alford Meadows is a unique community on the northwest side of Loveland. The community design offers a wide variety of lot sizes and housing types including large single-family homes, patio homes, single-family attached and townhomes. There are beautiful views out towards the foothills and the property itself preserves a large portion of sensitive open space that is integrated into the overall neighborhood design.
Hedgerow Indian Peaks
Lafayette, CO
Hedgerow is a unique townhome neighborhood located in the Indian Peaks community in Lafayette, Colorado. The neighborhood’s design celebrates rural agricultural themes of crop rows, gardens; a stone, rail, and picket fencing, all interlace with the alley-loaded townhomes. The landscape provides an interesting, friendly, water-wise identity to a neighborhood that emphasizes Colorado rural landscape patterns in a small detailed setting.
Indian Peaks West
Lafayette, Colorado
Indian Peaks West is a Master-Planned Community in Lafayette, Colorado. The neighborhood design contains a mix of residential housing types- custom homes, medium single-family, alley-loaded single-family, and alley-loaded townhomes. From the overall development, smaller neighborhoods revolve around numerous pocket parks and are linked by an extensive pedestrian open-space trail system.
