
Brick Stone Apartments | Longmont, CO
Ripley Design provided site, landscape and outdoor amenity design services for this 280 unit luxury multifamily project in Longmont, Colorado developed by Massimino Development. The development features five separate outdoor amenity spaces including a resort-style pool/clubhouse, dog park, playground, bouldering area, outdoor kitchen, bocce ball court, lawn game space and multiple passive seating areas. The connection between the clubhouse and the main amenity area was a crucial programming element to help sell the client’s vision of offering an incomparable life style to their consumers.
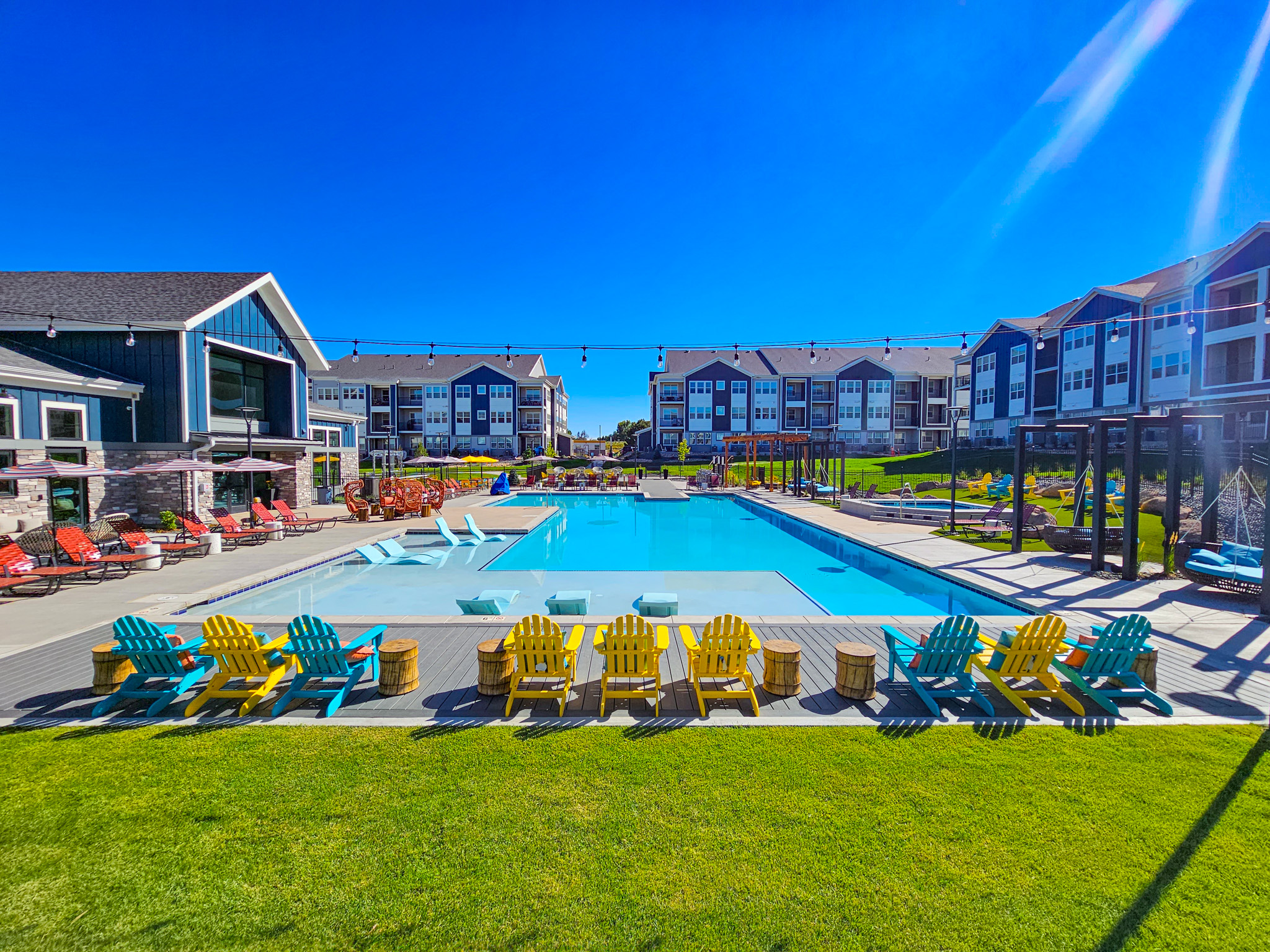
Lariat Greeley | Greeley, CO
Ripley Design was hired to for site planning, entitlement and landscape architectural services for this market rate multifamily project located in Greeley West. The property required rezoning and new Planned Unit Development guidelines and documents to facilitate development. This allowed the Client to write their own design standards for the project and gain density. The exterior amenities include a lake themed resort style pool area complete with BBQ smoker, fire pits, and porch swings; dog park; courtyards; outdoor fitness area; and farmer’s market plaza.

Ridgegate Couplet | Lone Tree, CO
Ripley Design provided site, landscape, and amenity design services for this four-story wrap multifamily project comprised of 327 luxury units along the Ridgegate Parkway Corridor in Lone Tree, CO. The project was developed by Century Communities. The development features western facing amenity spaces including a luxury pool, double-sided swim up fireplace, outdoor kitchen, game areas, intimate seating spaces, and dog park. The streetscape surrounding the building is pedestrian focused, with amenities to make the pedestrian experience pleasant and reduce impacts from Ridgegate Parkway.
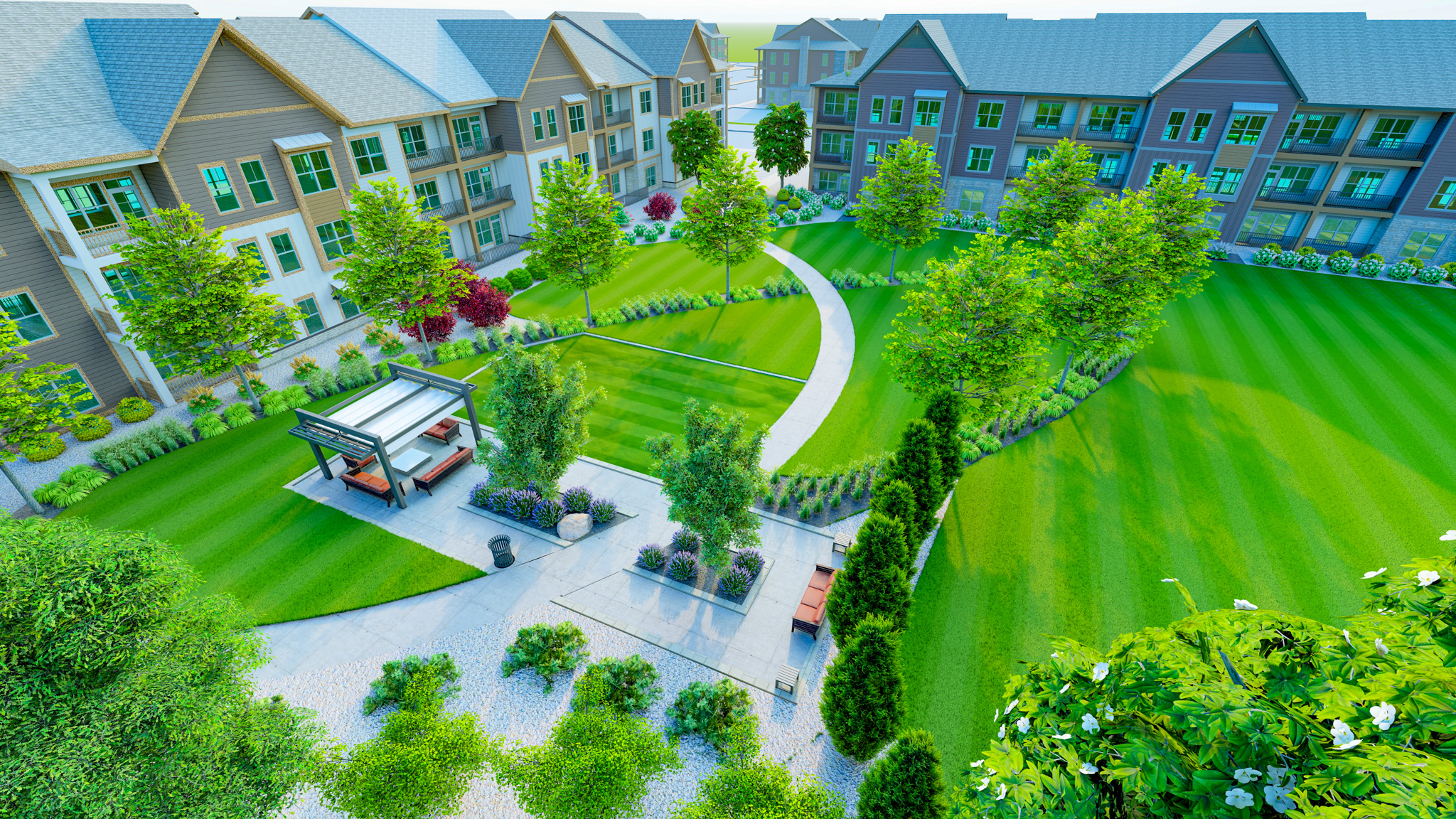
Premiere at West Park | Greeley, CO
Ripley Design provided site, landscape, and outdoor amenity design services for this garden style multifamily project comprised of 336 luxury units along the Centerplace corridor in Greeley, Colorado. The project was developed Thompson Thrift. The development features multiple amenity spaces including a resort-style pool and clubhouse, basketball court, dog parks, and activated courtyards. Amenity spaces and large landscaped areas and dispersed across the property which was a crucial programming element to help sell the client’s vision of a park like setting immediately available for all residents near their front doors. Premiere at West Park opened to the public in 2024.
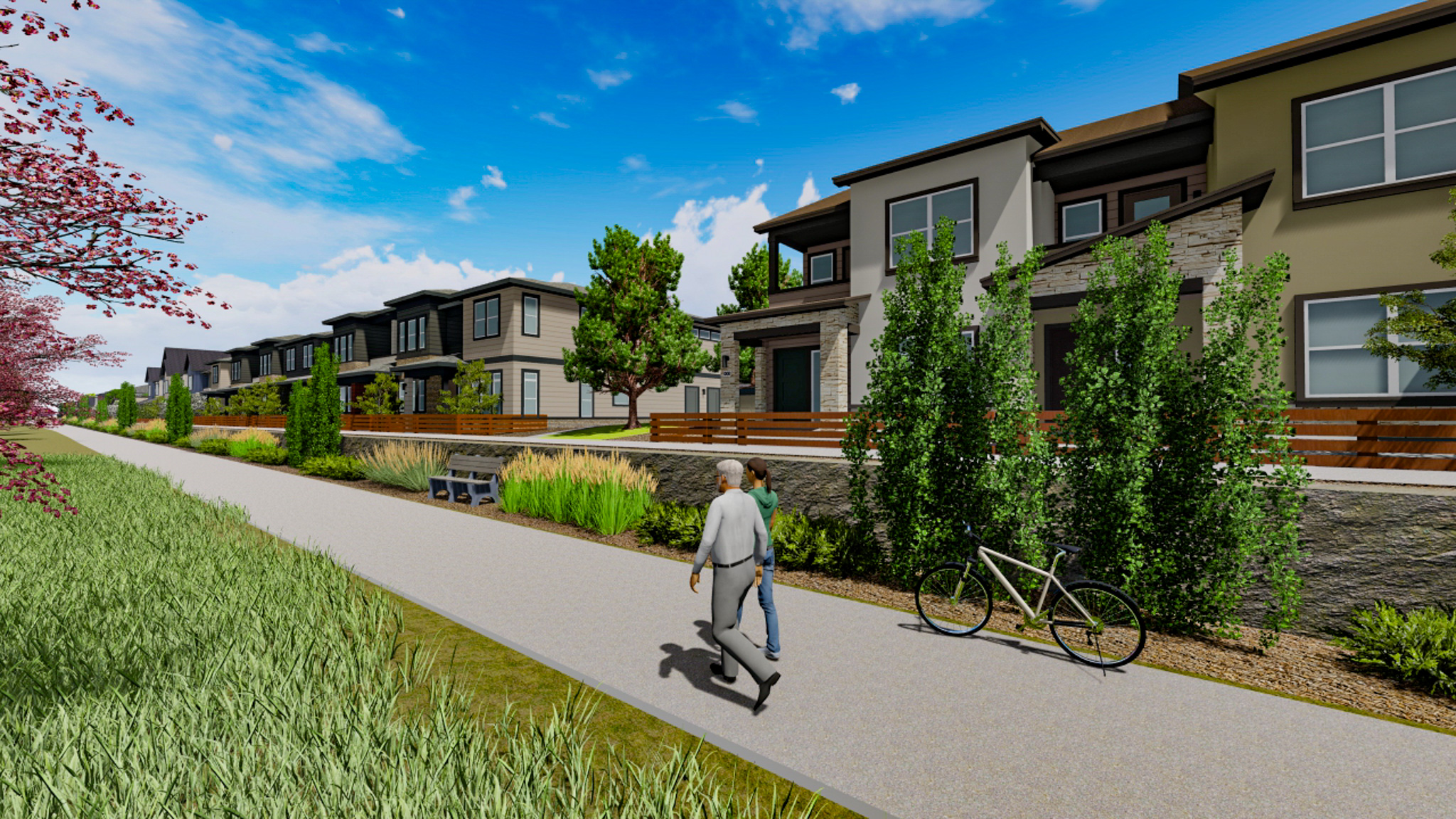
Enclave at Redwood | Fort Collins, CO
Nestled in northeast Fort Collins and just a short distance from Downtown, Enclave at Redwood is a residential development that provides the perfect balance between connectivity and serenity. It encompasses approximately 28 acres and is designed with a mix of multifamily building types with a range of outdoor spaces designed for residents to enjoy. Thoughtful amenity features include a clubhouse with a pool, private park, jogging trail, connections to the regional trail, as well as a yard game/kid play area. These spaces complement the community, while increasing the livability and charm of the development.
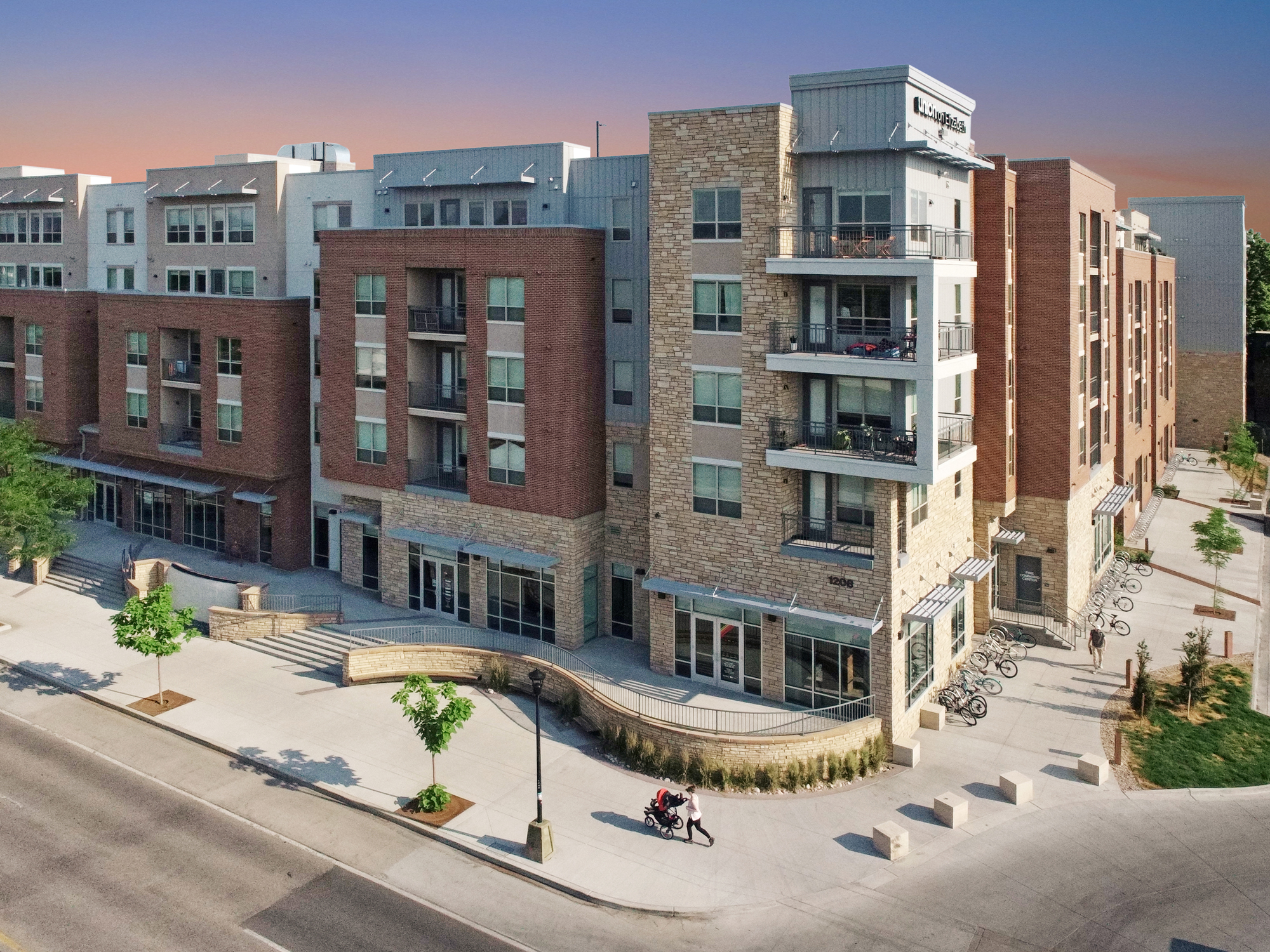
1208 W Elizabeth Street | Fort Collins, CO
CHALLENGE
Gain land use approvals and create an elevated living experience for students
EdR (Greystar) and Dino DiTullio reached out to Ripley Design to lead the land use approvals and site design for the first five-story building along West Elizabeth Street near Colorado State University. Additionally, EdR (Greystar) and Dino DiTullio wanted this project to offer their high-end product, so Ripley Design was charged with creating amenity areas and a street presence that surpassed local competitors. The existing properties along Elizabeth Street ranged from one to three stories and several community members were hesitant to change that character of the corridor. That hesitation eventually manifested itself in an appeal of the land use approval, which was heard before City Council.
SOLUTION
A picture speaks a thousand words and Ripley Design created numerous graphics to sell the concept to City officials, neighboring property owners and the public to generate support for the project. Furthermore, Ripley’s ability to navigate and negotiate through the nuances of the City’s Land Use Code facilitated the successful land use approval for the five-story building, with a bonus clubhouse and amenity space on the roof. This not only provided maximum bedroom count but also provided unbeatable views to the mountains and stadium from the pool and hot tubs located six stories up. Ripley also crafted a detail-oriented strategy and presentation for the land use appeal hearing, which they presented in front of City Council to gain unanimous approval to deny the appeal.
RESULTS
Union on Elizabeth has a street presence that is impossible not to notice. Curvi-linear walls and a water feature lead patrons into the ground floor retail space. The real wow factor hits on the sixth floor with the outdoor kitchen area, stainless steel pool and hot tubs, fire pits, hammock chairs and plantings to soften the edges. Providing the amenity space on the roof saved valuable land area while providing a private area for residents to relax. The city recognized this innovative approach and in turn adopted new Land Use Codes to allow its use in the future on all multifamily projects. Several negotiations and compromises with city staff and neighboring businesses and landowners provided opportunities to improve the project from the original concept. The project provided a mid-block pedestrian connection via a “paseo”, or an enhanced alley-like drive where pedestrians and vehicles coexist. It also provided underground detention and nearly doubled in size from the original concept. Being the first project to push the boundaries in an area is never easy, but in this case it was worth it.
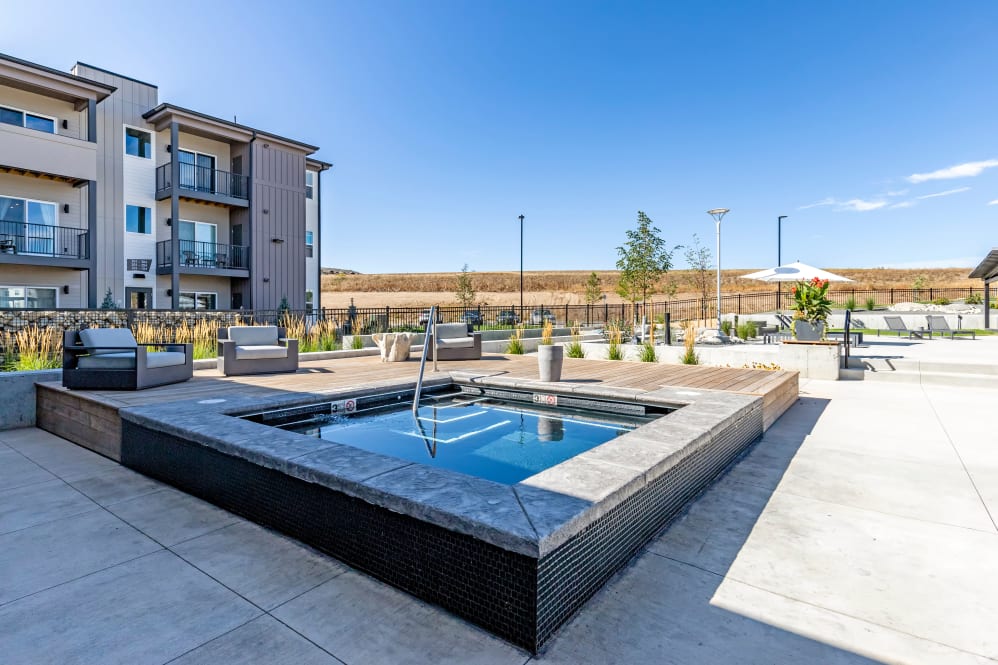
4701 Strauss Cabin Road | Fort Collins, CO
Combined with the Arapahoe Bend Natural area across the street, this 368-unit project forms a natural ‘gateway’ into south Fort Collins. A modern river valley landscape aesthetic and generous open space setback from Harmony Road compliment the unique surroundings. A centrally located clubhouse with swimming pool act as a community gathering space encouraging social interaction. Other site amenities include trails, a playground, dog park, dog wash facility, electric vehicle charging stations, picnic shelters and benches. An innovative landscape strip is used between the parking lot and sidewalk, providing a buffer and utilizing low water plantings, rock mulches, stone steps and large river boulders.
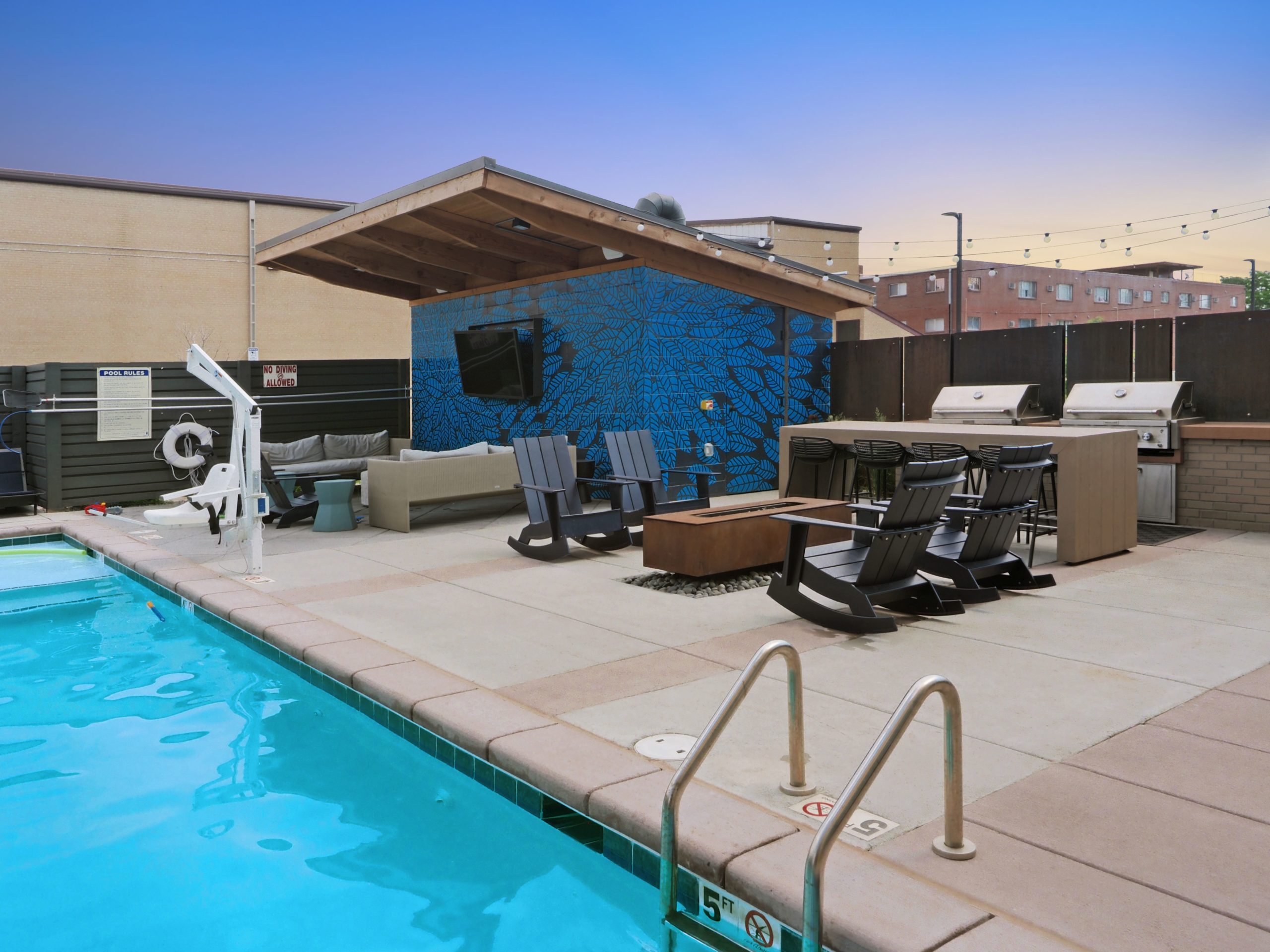
The Apartments at Maddie consist of three separate city blocks in Greeley’s downtown core. The Boone, The Walker and The Eliot reinvigorate Downtown Greeley and provide upscale living and amenities. Ripley Design was hired for landscape architecture and site design services, resulting in a food truck plaza, pool courtyard and custom streetscape along 8th Avenue.
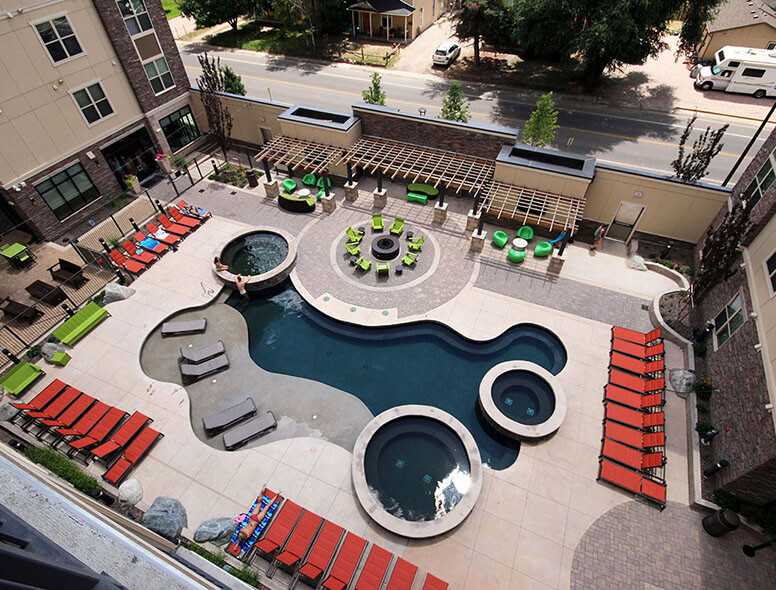
1308 W Plum St | Fort Collins, CO
This 189-dwelling-unit 5-story project was one of the first major urban infill redevelopments in Fort Collins. Three city blocks were transformed from dilapidated detached homes to an upscale student housing facility. A highly detailed pedestrian experience was created between the street and the buildings with large courtyards recessing into the buildings. Permeable paving, pedestrian lighting, raised planters, signage and seat walls are combined to form a unique pedestrian experience. A private and secure interior courtyard includes a pool and amenity area. This project was awarded a Fort Collins Urban Design Award for public spaces.
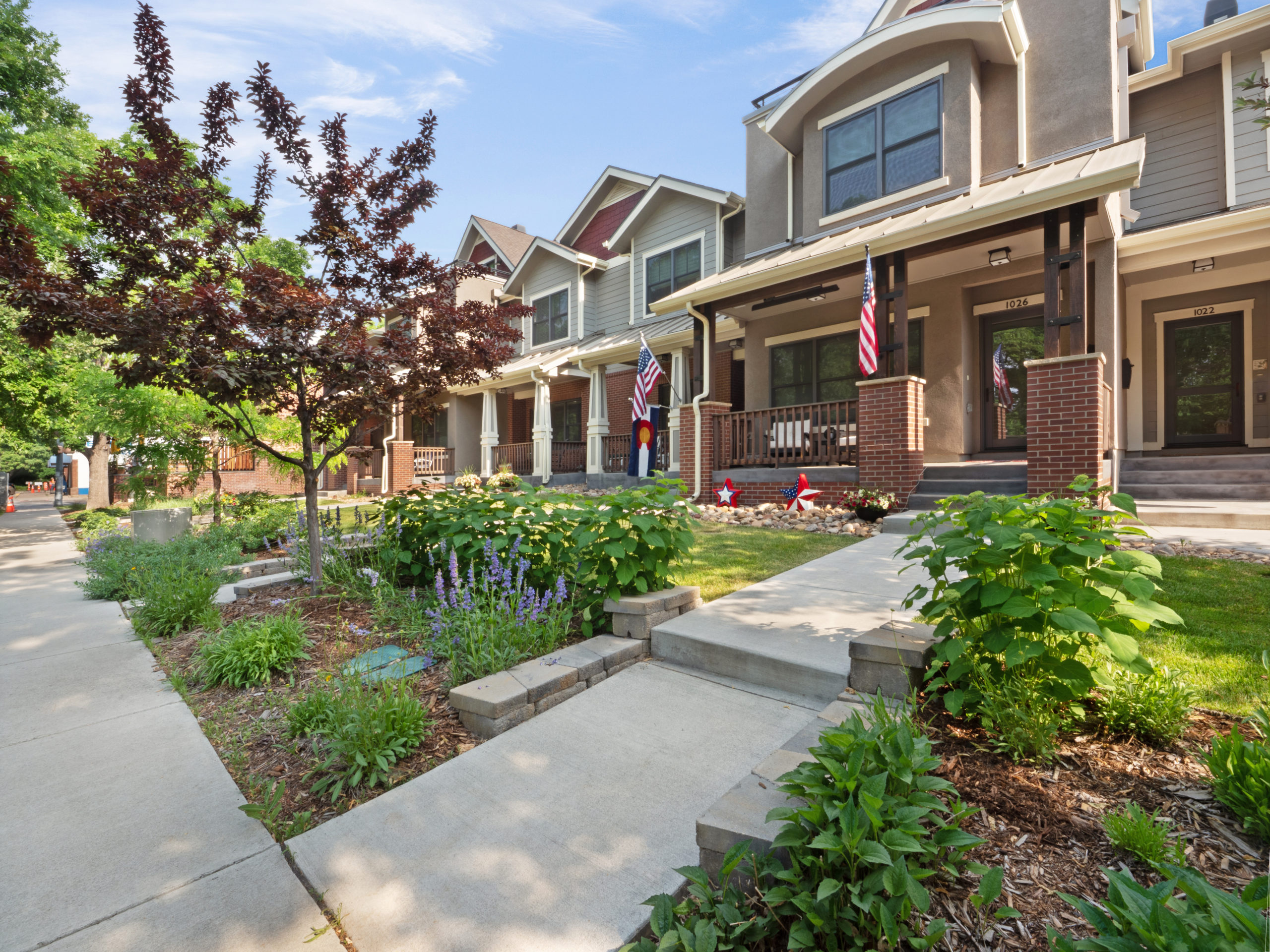
This mixed-use development in historic Old Town Fort Collins is located on the corner of Mountain Avenue and Shields Street. It includes six alley loaded luxury townhomes and a restaurant space. Ripley Design was hired for Entitlement, Site Planning and landscape architecture to help turn the client’s vision into a reality.
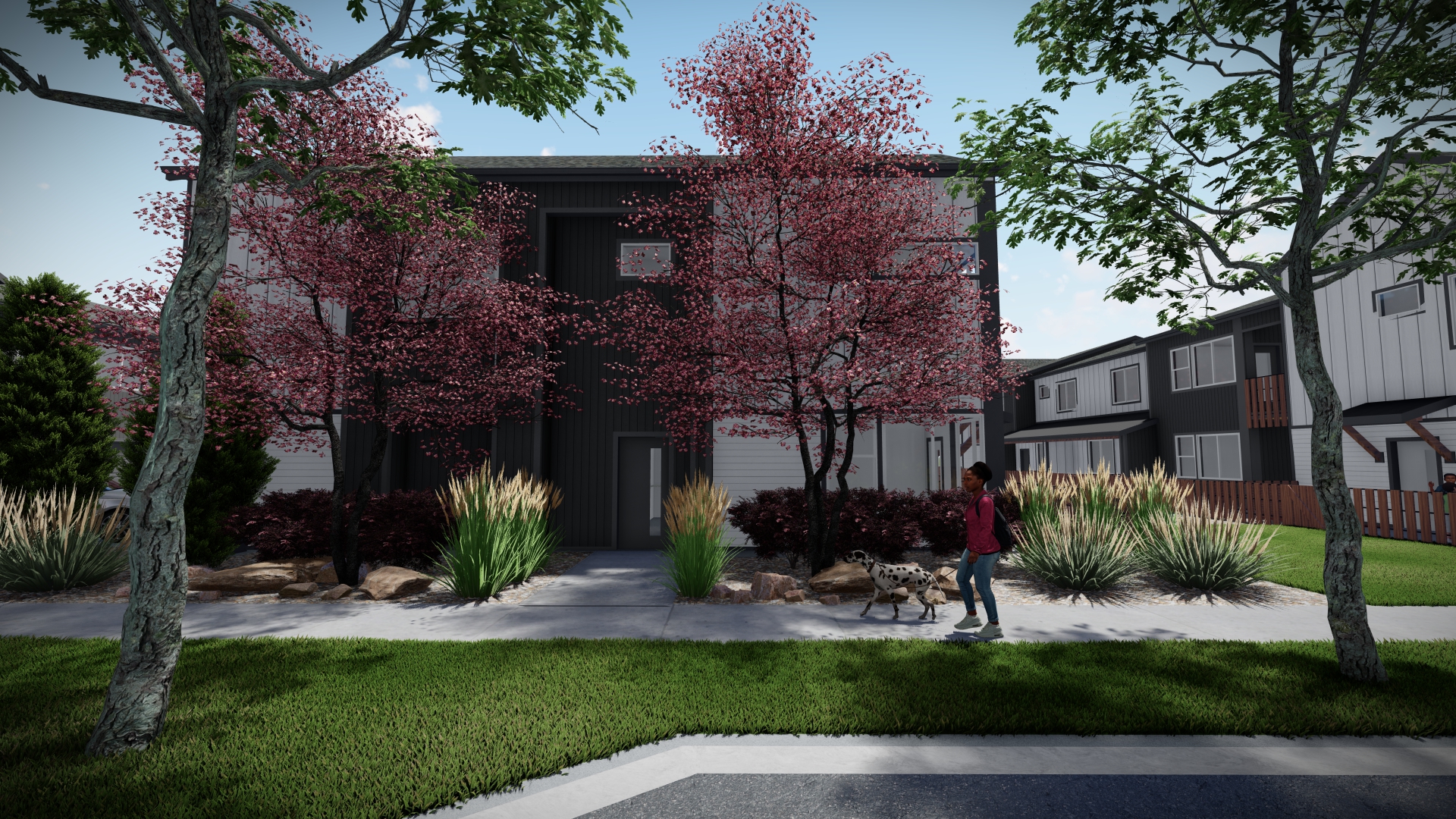
Loveland, CO
Pfeiff Farms is a large multifamily neighborhood located in Loveland. It consists of two phases. Phase one is a garden style multifamily project with its own club house and amenities. The second phase is a townhome style multifamily community with its own amenities. The project is currently going through the Centerra DRC process and will soon be submitted. Ripley design is providing landscape architecture, site design and entitlement assistance.
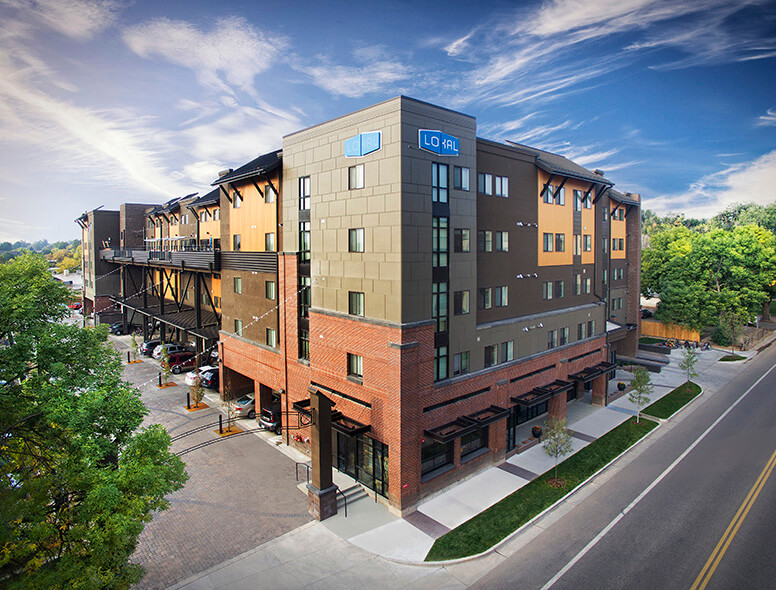
1201 W Plum St | Fort Collins, CO
Lokal is a five-story, 125,000 square foot student housing project located west of the Colorado State University campus. Ripley Design successfully vacated half of the street adjacent to the property to create a woonerf allowing vehicular access and detention with the landscape pedestrian spine. This allows students a midblock connection to the commercial zone south of the property. Additional amenity space is located on an exterior fourth-floor deck. This project also boasts the first car-share program in the Campus West area.
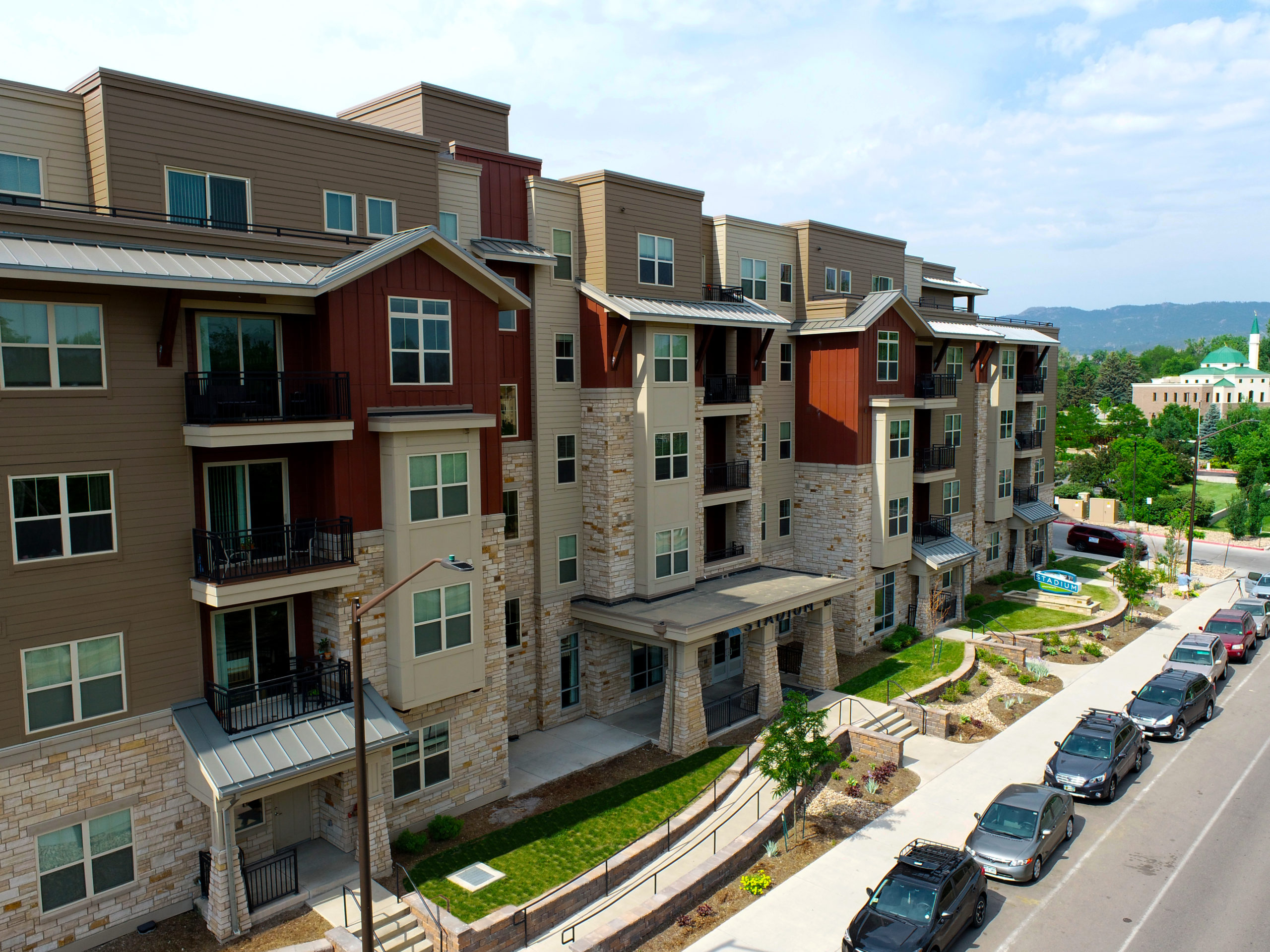
821 W Lake Street | Fort Collins, CO
Located within 500 feet of the new on-campus football stadium, this student housing project has underground parking to allow a central courtyard surrounded by 389 bedrooms. Generous landscape setbacks allowed for the preservation of the existing trees, a front yard terrace allows lawn space, and rooftop garden beds allow for students to grow their own food.
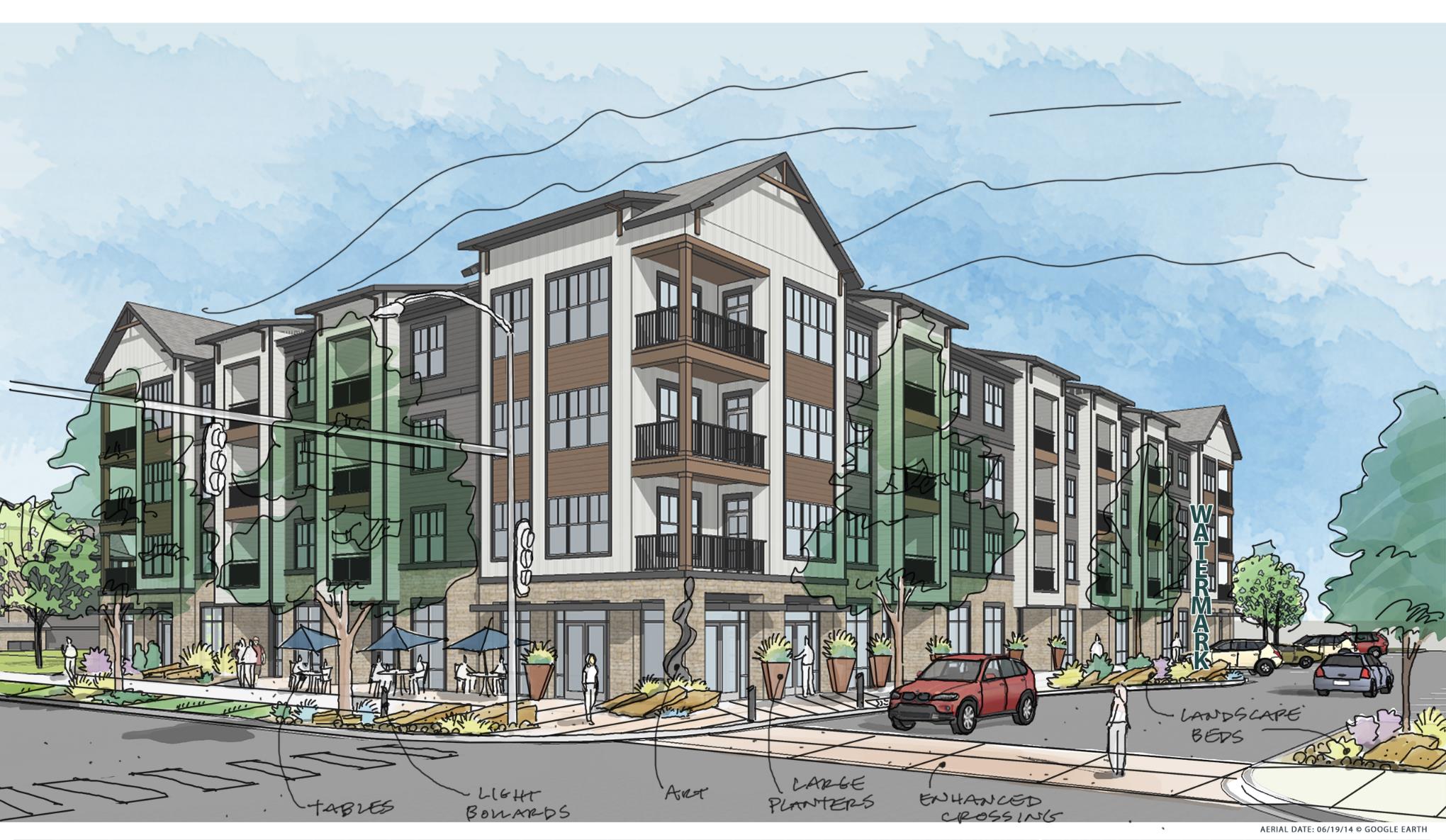
1775 Ashlar Dr | Lyons, CO
Ripley Design lead the lead the entitlement, site planning and landscape design for this mixed use development in Fort Collins. The project consists of a mix of housing types and commercial uses. The housing types consist of 3 story walk up apartment buildings a large mixed use commercial and residential building and duplex units. Duplex units were used to provide a transition from the single family development to the east. The site offers many amenities including covered bile storage, large pool deck with fire pits, grills and games. The development worked with the City to provide and enhance access to the City’s extension trail system.
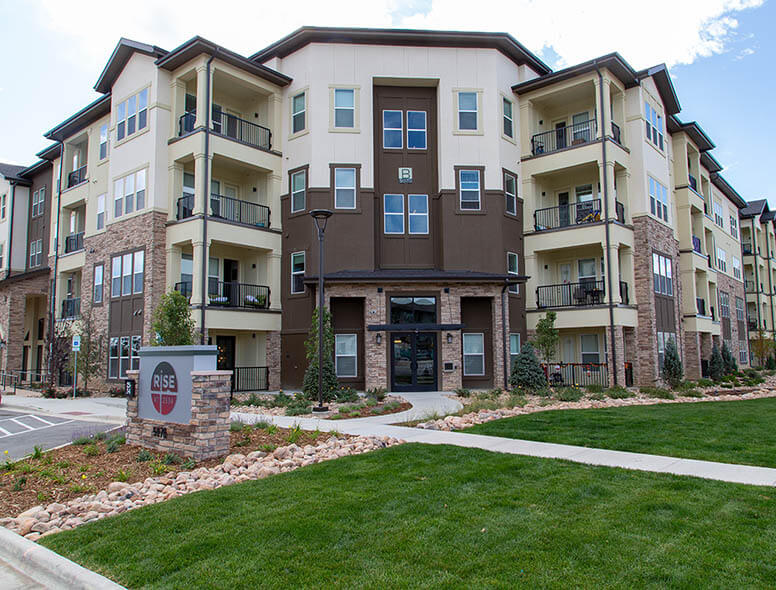
5070 Exposition Drive | Johnstown, CO 80534
Rise at 2534 is a 9-acre, 236 dwelling unit luxury apartment development located in the 2534 master-planned mixed-use community in Johnstown, Colorado. Ripley Design provided the developer, AG Spanos, with full site and landscape architecture design services. The project offers 4 elevator served buildings with tuck-under garages and ample carport parking throughout the site. Site amenities include luxurious heated saltwater pool & spa, pool pavilion & kitchen, fire pit & plazas, dog park and full 24-hour service clubhouse & fitness. The development has convenient access to the surrounding Front Range with nearby Highway 34 and Interstate 25, while being in walking distance to local nightlife and shopping districts.

Capstone Cottages is a high-quality mixed product student housing development situated east of Old Town Fort Collins. Ripley Design performed full entitlement, site planning and landscape architecture services for the developer, Capstone Collegiate Communities. This 23-acre project is designed as a series of residential blocks with all dwelling units facing a public street, private street or a major pedestrian walkway; creating a pleasant, attractive, pedestrian oriented neighborhood. The 201 unit development is a mix of cottage-style and townhome student oriented housing. The cottage units are arranged in triplex and four-plex buildings which form a less dense transition to an adjacent existing single family neighborhood. The project’s core and southern half contain the higher density townhomes. The development includes top of the line amenities that offer a unique lifestyle for students including features such as a fully connected walk system, seating, bar-b-que areas, open green belts, sand volleyball, a dog park, fire ring plazas, and a resort style clubhouse and pool.
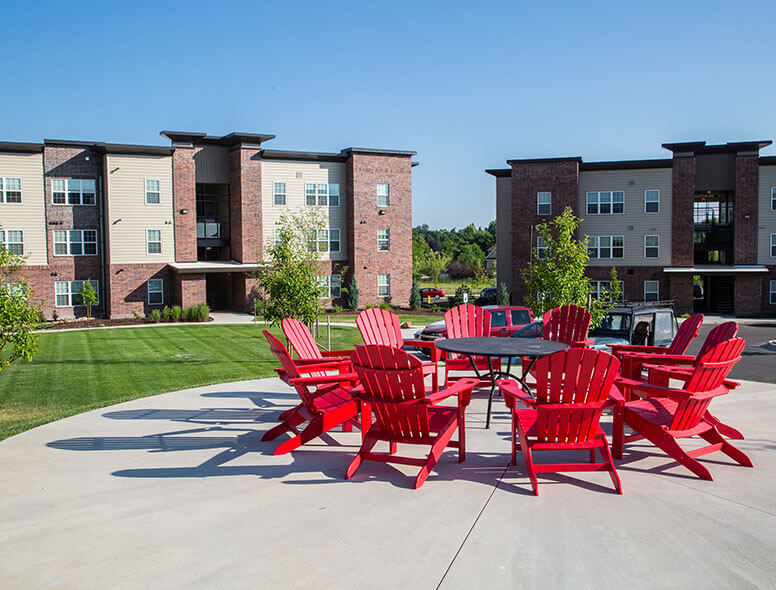
2101 Perennial Lane | Fort Collins, CO
Ripley Design worked with Campus Crest Development on a student housing project on 13.4 acres located west of Center Ave on land owned by Colorado State University Research Foundation. The student housing project provides 224 multi-family dwelling units in thirteen three-story buildings.
The layout includes five 12 unit buildings, seven twenty-four unit buildings and a clubhouse facility with a hospitality center study lounge, café, game room, and fitness center. Eight dwelling units are located on the second and third stories of the clubhouse making it a mixed-use building. The project offers two three and four-bedroom units for lease with a total of 624 bedrooms.
















